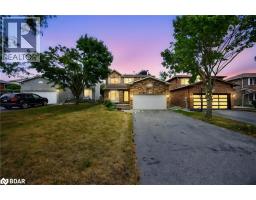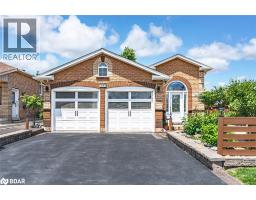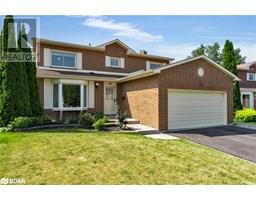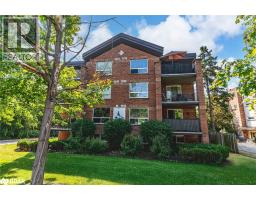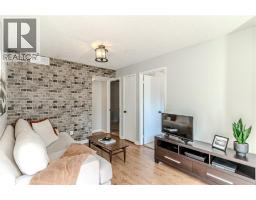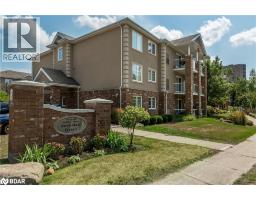1 CHEF Lane Unit# 207 BA12 - South, Barrie, Ontario, CA
Address: 1 CHEF Lane Unit# 207, Barrie, Ontario
2 Beds2 Baths1039 sqftStatus: Buy Views : 405
Price
$549,000
Summary Report Property
- MKT ID40732817
- Building TypeApartment
- Property TypeSingle Family
- StatusBuy
- Added11 weeks ago
- Bedrooms2
- Bathrooms2
- Area1039 sq. ft.
- DirectionNo Data
- Added On06 Jun 2025
Property Overview
Welcome To Bistro 6 Condo Complex, Awesome South East Barrie Location, Walking Distance To The South Barrie Go Station, , 2 Bedroom 2 Bathrooms, Open Concept Floor Plan, Laminate Flooring, Includes Fridge, Stove, Undercounter Dishwasher, Microwave and Stacking Washer and Dryer, Insuite Laundry, 1 Under Ground Parking Space, Several Amenities Included Such As Play Area, Basket Ball Court, Community Fitness Centre, Outdoor Kitchen With Pizza Oven and Barbeque, Community Kitchen With Spice Library, Immediate Possession Available, (id:51532)
Tags
| Property Summary |
|---|
Property Type
Single Family
Building Type
Apartment
Storeys
1
Square Footage
1039 sqft
Subdivision Name
BA12 - South
Title
Condominium
Land Size
Unknown
Built in
2023
Parking Type
Underground,Covered,Visitor Parking
| Building |
|---|
Bedrooms
Above Grade
2
Bathrooms
Total
2
Interior Features
Appliances Included
Dishwasher, Dryer, Refrigerator, Stove, Washer, Microwave Built-in, Window Coverings
Basement Type
None
Building Features
Features
Balcony
Style
Attached
Square Footage
1039 sqft
Building Amenities
Exercise Centre
Heating & Cooling
Cooling
Central air conditioning
Heating Type
Forced air
Utilities
Utility Type
Electricity(Available),Natural Gas(Available)
Utility Sewer
Municipal sewage system
Water
Municipal water
Exterior Features
Exterior Finish
Concrete, Stucco
Maintenance or Condo Information
Maintenance Fees
$535.02 Monthly
Maintenance Fees Include
Insurance, Landscaping, Property Management
Parking
Parking Type
Underground,Covered,Visitor Parking
Total Parking Spaces
1
| Land |
|---|
Other Property Information
Zoning Description
RM 3
| Level | Rooms | Dimensions |
|---|---|---|
| Main level | 4pc Bathroom | Measurements not available |
| Full bathroom | Measurements not available | |
| Laundry room | 6'7'' x 5'7'' | |
| Utility room | 4'0'' x 4'0'' | |
| Bedroom | 15'7'' x 10'1'' | |
| Primary Bedroom | 19'7'' x 12'2'' | |
| Kitchen | 13'4'' x 10'8'' | |
| Living room | 15'4'' x 13'4'' |
| Features | |||||
|---|---|---|---|---|---|
| Balcony | Underground | Covered | |||
| Visitor Parking | Dishwasher | Dryer | |||
| Refrigerator | Stove | Washer | |||
| Microwave Built-in | Window Coverings | Central air conditioning | |||
| Exercise Centre | |||||























