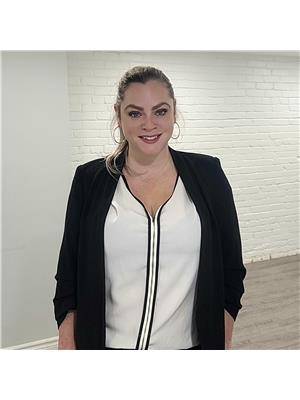103 GORE DRIVE, Barrie, Ontario, CA
Address: 103 GORE DRIVE, Barrie, Ontario
Summary Report Property
- MKT IDS9266371
- Building TypeHouse
- Property TypeSingle Family
- StatusBuy
- Added13 weeks ago
- Bedrooms4
- Bathrooms3
- Area0 sq. ft.
- DirectionNo Data
- Added On22 Aug 2024
Property Overview
Don't Miss the Incredible Opportunity to Own this raised Bungalow nestled on a Premium Ravine lot! Boasting a luxurious swim spa pool, this residence offers an idyllic retreat with 2+2 bedrooms, perfect for Families, Retirees, Multi-generational Families or Potential Rental income with its Dual Kitchens. The landscaped surroundings enhance the allure, while the updated main floor kitchen features Quartz counter tops, S/S appliances, range hood and breakfast bar. Newer, modern, engineered hardwood flooring, Freshly painted throughout. Lower Level Offers A Large Open Concept Kitchen, Living/Dining with Gas Fireplace and Above Grade Windows. Over 2000 Sq Ft of Finished Living Space! This home is a harmonious blend of modern convenience and serene natural beauty, promising a lifestyle of comfort and relaxation in a sought-after locale. Short walk to parks, schools and a few min to Hwy 400! *Main Floor Laundry Room Can be converted back to Washroom & Moved Downstairs. Priced to Sell! **** EXTRAS **** Premium Ravine Lot! Beautifully landscaped with Swim Spa Pool '17! Roof Shingles '18 (id:51532)
Tags
| Property Summary |
|---|
| Building |
|---|
| Land |
|---|
| Level | Rooms | Dimensions |
|---|---|---|
| Lower level | Bedroom 4 | 2.86 m x 3.02 m |
| Kitchen | 3.37 m x 2.76 m | |
| Dining room | 4.27 m x 4.3 m | |
| Bedroom 3 | 4.15 m x 3.66 m | |
| Main level | Kitchen | 5.79 m x 3.05 m |
| Dining room | 6.28 m x 3.96 m | |
| Primary Bedroom | 3.96 m x 3.6 m | |
| Bedroom 2 | 3.05 m x 2.78 m | |
| In between | Foyer | 1.82 m x 2.43 m |
| Features | |||||
|---|---|---|---|---|---|
| Garage | Water Heater | Dishwasher | |||
| Dryer | Range | Refrigerator | |||
| Stove | Washer | Window Coverings | |||
| Apartment in basement | Central air conditioning | Fireplace(s) | |||


























































