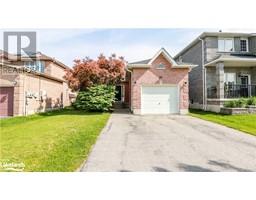14 GABLES WAY, Barrie, Ontario, CA
Address: 14 GABLES WAY, Barrie, Ontario
Summary Report Property
- MKT IDS8436238
- Building TypeHouse
- Property TypeSingle Family
- StatusBuy
- Added2 weeks ago
- Bedrooms4
- Bathrooms3
- Area0 sq. ft.
- DirectionNo Data
- Added On16 Jun 2024
Property Overview
What a Location! Walking Distance to the Lake and backing on to Forest and Gables Park. And the Marina, Barrie's GO Stations and Big Bay Point just around the corner. This Bungalow features open concept Living, Dining and Kitchen with a large Breakfast Area and Walk-out to the Deck with its own charming Garden Cabana. The bright and spacious Basement offers extra living space with a Gas Fireplace and two additional Bedrooms as well as a Wet Bar Area, big enough for a Kitchen. The separate entrance through the 2-Car Garage to the Basement provides perfect access to a potential Nanny-/In-Law Suite. Almost 3000 sqft of finished Living Space. Experience the perfect combination of tranquility and accessibility and make this well maintained Bungalow on a quiet cul-de-sac your perfect home. (id:51532)
Tags
| Property Summary |
|---|
| Building |
|---|
| Level | Rooms | Dimensions |
|---|---|---|
| Basement | Bedroom 3 | 3.59 m x 3.42 m |
| Bedroom 4 | 4.1 m x 3.42 m | |
| Recreational, Games room | 6.25 m x 3.31 m | |
| Other | 3.62 m x 2.85 m | |
| Main level | Living room | 4.25 m x 3.65 m |
| Dining room | 3.75 m x 3.65 m | |
| Kitchen | 3.85 m x 3.45 m | |
| Eating area | 3.98 m x 3.45 m | |
| Primary Bedroom | 3.75 m x 3.32 m | |
| Bedroom 2 | 3.29 m x 2.82 m |
| Features | |||||
|---|---|---|---|---|---|
| Attached Garage | Central Vacuum | Dishwasher | |||
| Dryer | Refrigerator | Stove | |||
| Washer | Separate entrance | Central air conditioning | |||



























































