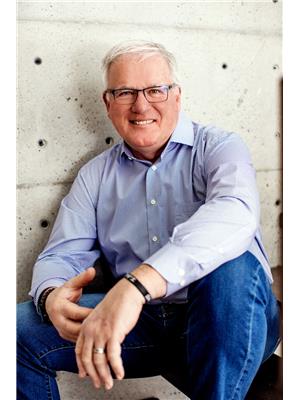140 DUNLOP Street E Unit# 906 BA03 - City Centre, Barrie, Ontario, CA
Address: 140 DUNLOP Street E Unit# 906, Barrie, Ontario
Summary Report Property
- MKT ID40622218
- Building TypeApartment
- Property TypeSingle Family
- StatusBuy
- Added14 weeks ago
- Bedrooms2
- Bathrooms2
- Area1119 sq. ft.
- DirectionNo Data
- Added On15 Aug 2024
Property Overview
Arrive home to amazing views of Kempenfelt Bay and the City of Barrie. Enjoy this 1,100 sq. ft. 2 bedroom 2 bathroom front corner unit at Bayshore Landing. It faces south and west and has mostly glass on both sides including the living areas and both bedrooms. There are three juliette balconies with sliding glass doors. Wake up in the huge master bedroom with 4 pc ensuite. All closets feature built-ins. Round out your day with a swim in the newly-renovated swimming pool or work out in the exercise room. Floors and all appliances in this condo were replaced between 2019 and 2023. Kitchen has been renovated with granite counters and granite backsplash, new premium sink & faucet. The same granite forms a breakfast bar along the wide dining room window where you can enjoy the sunsets. Air conditioning units have also been renovated. You will not find a better view for the money! Step out to the extensive waterfront walking trails. Walk to the farmers market, the post office, the library, and all of what downtown has to offer in the way of shops and restaurants. Condo fees include utilities (heat, hydro and water)! Building amenities include party room, indoor pool, gym, visitor parking and car wash. All-inclusive condo fees cover building insurance and more. The parking space is extra large and conveniently located. Front corner units arent on the market very often. Make the most of this opportunity! (id:51532)
Tags
| Property Summary |
|---|
| Building |
|---|
| Land |
|---|
| Level | Rooms | Dimensions |
|---|---|---|
| Main level | Laundry room | Measurements not available |
| 3pc Bathroom | Measurements not available | |
| 4pc Bathroom | Measurements not available | |
| Bedroom | 12'2'' x 9'6'' | |
| Primary Bedroom | 14'11'' x 13'5'' | |
| Kitchen | 10'0'' x 7'6'' | |
| Dining room | 11'5'' x 10'11'' | |
| Living room | 17'8'' x 12'11'' |
| Features | |||||
|---|---|---|---|---|---|
| Southern exposure | Attached Garage | Covered | |||
| Visitor Parking | Dishwasher | Dryer | |||
| Refrigerator | Sauna | Washer | |||
| Microwave Built-in | Window Coverings | Central air conditioning | |||
| Exercise Centre | |||||























































