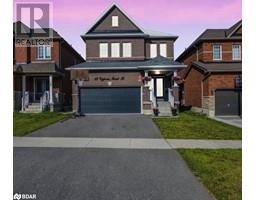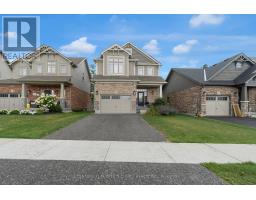143 SPROULE Drive BA05 - West, Barrie, Ontario, CA
Address: 143 SPROULE Drive, Barrie, Ontario
Summary Report Property
- MKT ID40687601
- Building TypeRow / Townhouse
- Property TypeSingle Family
- StatusBuy
- Added2 days ago
- Bedrooms3
- Bathrooms3
- Area1730 sq. ft.
- DirectionNo Data
- Added On04 Jan 2025
Property Overview
Welcome to 143 Sproule Dr. In a family friendly neighbourhood. This Bright and Beautiful 3bedroom 2.1 Bathroom freehold is the perfect starter home or investment property. The light filled main floor offers a functional space for dining/office combined with living room. The large eat-in kitchen offers additional seating at the breakfast bar, Stainless steel appliances (2023), and ample smart storage solutions. Walk-out from the kitchen to your beautiful fully fenced backyard. This is the spot to be- picture all the fun and memories you will make, host the bbqs, family bdays, kids running around playing, relaxing under the pergola with a good book and glass of wine. Best of all you have no houses looking down on you and you can enjoy views of the EP land nearby. The second floor offers a primary suite complete with walk-in closet and 4 piece ensuite, 2 additional larger bedrooms and a 4 piece bathroom. The unspoiled basement has a rough-in for a 3 piece bath. Park the car in the garage and avoid the winter with inside entry to your home. Additional improvements include- new furnace(2020), air conditioning(2024), washer/dryer(2024), water heater(2022). This is a great neighbourhood close to all amenities, easy access to HWY 400, parks and schools nearby! Offers being reviewed Thursday January 9, seller reserves the right to review pre-emptive offers. See attached for additional features. (id:51532)
Tags
| Property Summary |
|---|
| Building |
|---|
| Land |
|---|
| Level | Rooms | Dimensions |
|---|---|---|
| Second level | 4pc Bathroom | Measurements not available |
| Bedroom | 9'3'' x 8'9'' | |
| Bedroom | 10'2'' x 7'6'' | |
| Full bathroom | Measurements not available | |
| Primary Bedroom | 12'4'' x 11'10'' | |
| Main level | 2pc Bathroom | Measurements not available |
| Family room | 16'1'' x 12'6'' | |
| Eat in kitchen | 9'6'' x 8'1'' |
| Features | |||||
|---|---|---|---|---|---|
| Paved driveway | Sump Pump | Automatic Garage Door Opener | |||
| Attached Garage | Dishwasher | Microwave | |||
| Refrigerator | Stove | Central air conditioning | |||














































