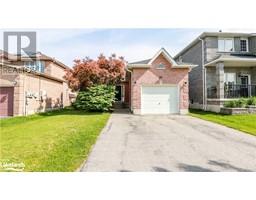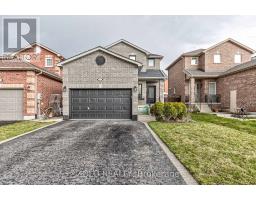145 BENSON Drive BA05 - West, Barrie, Ontario, CA
Address: 145 BENSON Drive, Barrie, Ontario
Summary Report Property
- MKT ID40605240
- Building TypeHouse
- Property TypeSingle Family
- StatusBuy
- Added1 weeks ago
- Bedrooms4
- Bathrooms2
- Area1054 sq. ft.
- DirectionNo Data
- Added On17 Jun 2024
Property Overview
Welcome to 145 Benson Drive in the highly desired northwest end of Barrie! This charming all brick bungalow has 3 +1 bedrooms, and 2 bathrooms. The minute you walk in this home you will know this home has been well maintained. The main level has a bright and spacious layout. The lower level area is completely finished with a family room, bedroom, bathroom, workshop and plenty of storage. Enjoy the eat in the kitchen overlooking the lovely private landscaped backyard. The lawn and gardens are well manicured. The large deck just adds to the backyard. The home features a newer furnace (2021) and front door, garage door, front stairs, eavestroughs (2022) This home is located in a quiet family area, just steps away from schools, hiking trails, park, public transit and minutes to shopping, restaurants. Its prime location provides easy access to Highway 400. This home is priced right and won't last long. (id:51532)
Tags
| Property Summary |
|---|
| Building |
|---|
| Land |
|---|
| Level | Rooms | Dimensions |
|---|---|---|
| Lower level | Laundry room | Measurements not available |
| Recreation room | 24'10'' x 11'0'' | |
| Bedroom | 15'0'' x 9'3'' | |
| 3pc Bathroom | 8'7'' x 8'6'' | |
| Main level | Living room | 15'0'' x 13'1'' |
| Dining room | 13'2'' x 8'3'' | |
| Kitchen | 13'2'' x 12'4'' | |
| Primary Bedroom | 12'10'' x 10'8'' | |
| Bedroom | 11'8'' x 10'0'' | |
| Bedroom | 8'11'' x 8'7'' | |
| 4pc Bathroom | 10'4'' x 4'11'' | |
| Foyer | 7'9'' x 6'6'' |
| Features | |||||
|---|---|---|---|---|---|
| Backs on greenbelt | Sump Pump | Automatic Garage Door Opener | |||
| Attached Garage | Dryer | Refrigerator | |||
| Stove | Water meter | Water softener | |||
| Washer | Central air conditioning | ||||




































































