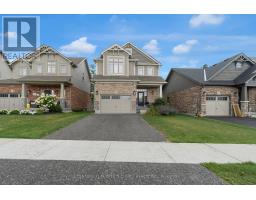156 COLUMBIA Road BA11 - Holly, Barrie, Ontario, CA
Address: 156 COLUMBIA Road, Barrie, Ontario
3 Beds3 Baths2308 sqftStatus: Buy Views : 175
Price
$999,999
Summary Report Property
- MKT ID40676893
- Building TypeHouse
- Property TypeSingle Family
- StatusBuy
- Added9 weeks ago
- Bedrooms3
- Bathrooms3
- Area2308 sq. ft.
- DirectionNo Data
- Added On04 Dec 2024
Property Overview
PERFECT DOWNSIZE with PRICE IMPROVEMENT!! Private quiet back yard, you need to check out this unique spotless clean bungalow today. Amazing location backing on the Bear Creek Ravine in south Barrie! Spectacular natural light from the south facing large windows and doors. Walk through the trails and enjoy this private tranquil location! Chill out next summer with this inground salt water pool and low maintenance home! Brick bungalow with walk out basement Gregor built and super well maintained it is waiting for you with fresh paint throughout just move in and relax. Come and see this beauty today! (id:51532)
Tags
| Property Summary |
|---|
Property Type
Single Family
Building Type
House
Storeys
1
Square Footage
2308 sqft
Subdivision Name
BA11 - Holly
Title
Freehold
Land Size
under 1/2 acre
Built in
1998
Parking Type
Attached Garage
| Building |
|---|
Bedrooms
Above Grade
2
Below Grade
1
Bathrooms
Total
3
Partial
1
Interior Features
Appliances Included
Central Vacuum, Dishwasher, Dryer, Microwave, Refrigerator, Water softener, Washer, Gas stove(s), Hood Fan, Window Coverings, Garage door opener
Basement Type
Full (Finished)
Building Features
Features
Ravine, Backs on greenbelt, Conservation/green belt, Paved driveway, Automatic Garage Door Opener
Foundation Type
Poured Concrete
Style
Detached
Architecture Style
Bungalow
Square Footage
2308 sqft
Fire Protection
Alarm system
Structures
Shed
Heating & Cooling
Cooling
Central air conditioning
Heating Type
Forced air
Utilities
Utility Type
Cable(Available),Natural Gas(Available)
Utility Sewer
Municipal sewage system
Water
Municipal water
Exterior Features
Exterior Finish
Brick Veneer
Pool Type
Inground pool
Parking
Parking Type
Attached Garage
Total Parking Spaces
6
| Land |
|---|
Other Property Information
Zoning Description
RES,
| Level | Rooms | Dimensions |
|---|---|---|
| Lower level | Storage | 10'5'' x 5' |
| 2pc Bathroom | Measurements not available | |
| Bedroom | 13'2'' x 10'4'' | |
| Games room | 24' x 13'6'' | |
| Family room | 24'2'' x 16'2'' | |
| Main level | Bedroom | 10'0'' x 11'0'' |
| 5pc Bathroom | Measurements not available | |
| Primary Bedroom | 15'5'' x 13'2'' | |
| 4pc Bathroom | Measurements not available | |
| Laundry room | Measurements not available | |
| Kitchen | 18'4'' x 10'10'' | |
| Living room | 10'10'' x 16'6'' |
| Features | |||||
|---|---|---|---|---|---|
| Ravine | Backs on greenbelt | Conservation/green belt | |||
| Paved driveway | Automatic Garage Door Opener | Attached Garage | |||
| Central Vacuum | Dishwasher | Dryer | |||
| Microwave | Refrigerator | Water softener | |||
| Washer | Gas stove(s) | Hood Fan | |||
| Window Coverings | Garage door opener | Central air conditioning | |||




























































