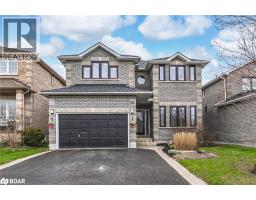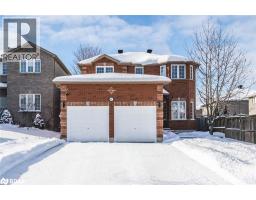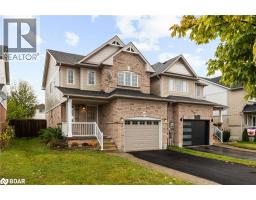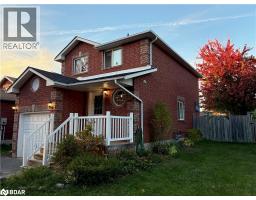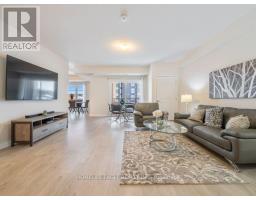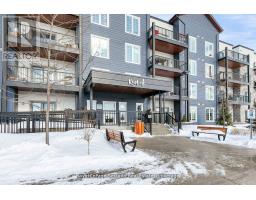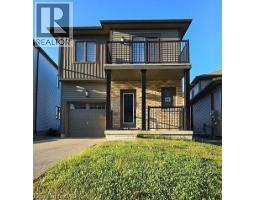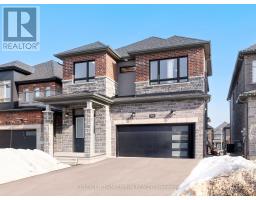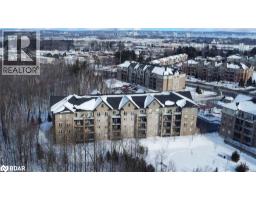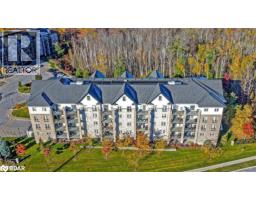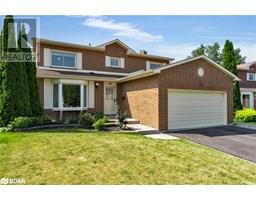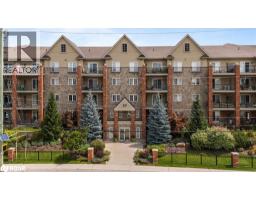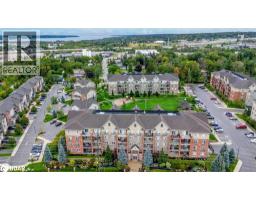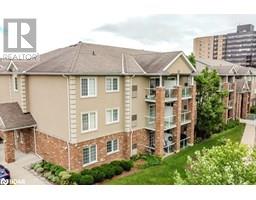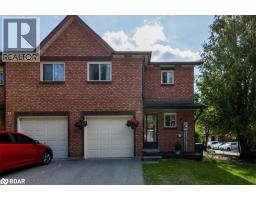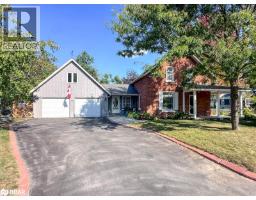159 FRANKLIN TRAIL, Barrie, Ontario, CA
Address: 159 FRANKLIN TRAIL, Barrie, Ontario
Summary Report Property
- MKT IDS12338095
- Building TypeHouse
- Property TypeSingle Family
- StatusBuy
- Added24 weeks ago
- Bedrooms6
- Bathrooms5
- Area2500 sq. ft.
- DirectionNo Data
- Added On21 Aug 2025
Property Overview
Stunning 4-Year New LEGAL DUPLEX 3,700+ Sq Ft of Upgraded Living Space! SPACIOUS LAYOUT: 6 beds, 5 baths, 10 ft ceilings, hardwood floors, pot lights, formal dining, and bright living room with gas fireplace. CHEF'S KITCHEN: Quartz counters, smart appliances, soft-close cabinets, island, butlers pantry, and walkout to fenced yard with deck, gazebo, and sprinkler system. UPPER LEVEL: 4 large bedrooms, including 2 primary suites with ensuite and walk-ins. Upper laundry with sink and storage. LEGAL BASEMENT: Separate entrance, 2 beds, full kitchen, laundry, and 3-piece bath ideal for income or extended family. ? TOP LOCATION: 2-car garage + 3 driveway spots. Near Hwy 400, Park Place, schools, trails, shopping, and downtown. New A/C & heat pump (2024). (id:51532)
Tags
| Property Summary |
|---|
| Building |
|---|
| Land |
|---|
| Level | Rooms | Dimensions |
|---|---|---|
| Second level | Primary Bedroom | 4 m x 4.44 m |
| Bedroom 2 | 4.06 m x 3.23 m | |
| Bedroom 3 | 3.07 m x 3.46 m | |
| Bedroom 4 | 3 m x 3.12 m | |
| Basement | Bedroom | 3.04 m x 3.04 m |
| Bedroom | 3.66 m x 3.3 m | |
| Kitchen | 2.2 m x 5.33 m | |
| Main level | Foyer | 2.24 m x 3.42 m |
| Kitchen | 3.44 m x 5.45 m | |
| Dining room | 3.28 m x 3.05 m | |
| Living room | 4.55 m x 5.5 m | |
| Mud room | 1.72 m x 3.25 m |
| Features | |||||
|---|---|---|---|---|---|
| Conservation/green belt | Lighting | Carpet Free | |||
| In-Law Suite | Attached Garage | Garage | |||
| Inside Entry | Garage door opener remote(s) | Water Heater | |||
| Water softener | Dishwasher | Dryer | |||
| Garage door opener | Stove | Washer | |||
| Window Coverings | Refrigerator | Apartment in basement | |||
| Separate entrance | Fireplace(s) | ||||


















































