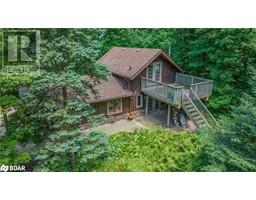18 PRISCILLA'S PLACE, Barrie, Ontario, CA
Address: 18 PRISCILLA'S PLACE, Barrie, Ontario
Summary Report Property
- MKT IDS9244195
- Building TypeHouse
- Property TypeSingle Family
- StatusBuy
- Added14 weeks ago
- Bedrooms4
- Bathrooms3
- Area0 sq. ft.
- DirectionNo Data
- Added On14 Aug 2024
Property Overview
Turn key Investment opportunity! Both floors are rented in this all-brick walk-out bungalow with an in-law suite. Upper level tenant paying $2,300 monthly, lower level tenant paying $1,895 monthly. AAA tenants, & property is professionally managed. Quiet street, with a 1 min walk to a park down the street or an 8 min walk to a larger park & trails. Surrounded by 3 golf courses & a 5 min drive to Barrie's Park Place, this location is top tier for amenities & commuting convenience. Close to the GO train and Hwy 400 & public city bus; 5 min walk away. Located in an ideal family neighborhood. Vacant possession of one or both levels could be available, and use the space for your own family. (4 beds, 3 baths, 2 kitchens total). Both levels have wide open-concept floor plans, great for hosting with a combined modern living/dining room layout. Top floor features a walk-out to a deck, perfect for BBQing and outdoor entertainment. Primary bedroom is very large with sliding glass doors also walking out to the deck. Walk-in closet & spacious ensuite with a 4**-piece** bathroom. Lower unit has been professionally finished by the builder. Both lower-level bedrooms are large and have bright above-grade windows with roomy closets. The 4-piece bathroom features double vanity & quartz countertop. Sliding glass doors walk out to a premium 50**-foot** lot. **** EXTRAS **** Expanded driveway with plenty of parking (id:51532)
Tags
| Property Summary |
|---|
| Building |
|---|
| Land |
|---|
| Level | Rooms | Dimensions |
|---|---|---|
| Basement | Dining room | 3.54 m x 1.9 m |
| Laundry room | 3.77 m x 3.48 m | |
| Bedroom 3 | 4.29 m x 3.75 m | |
| Bedroom 4 | 3.24 m x 3.14 m | |
| Kitchen | 2.89 m x 2.53 m | |
| Living room | 3.56 m x 4.43 m | |
| Main level | Kitchen | 3.94 m x 6.58 m |
| Living room | 3.94 m x 6.58 m | |
| Dining room | 3.94 m x 3.24 m | |
| Primary Bedroom | 5.51 m x 3.28 m | |
| Bedroom 2 | 3.81 m x 3 m |
| Features | |||||
|---|---|---|---|---|---|
| Attached Garage | Dishwasher | Dryer | |||
| Microwave | Refrigerator | Stove | |||
| Washer | Separate entrance | Walk out | |||
| Central air conditioning | |||||




































































