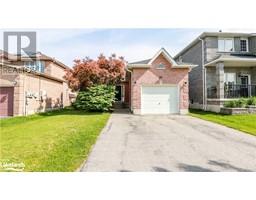185 DUNLOP STREET Unit# 612 BA03 - City Centre, Barrie, Ontario, CA
Address: 185 DUNLOP STREET Unit# 612, Barrie, Ontario
Summary Report Property
- MKT ID40597325
- Building TypeApartment
- Property TypeSingle Family
- StatusBuy
- Added1 weeks ago
- Bedrooms2
- Bathrooms2
- Area1600 sq. ft.
- DirectionNo Data
- Added On17 Jun 2024
Property Overview
Welcome to luxury living at its finest in this brand new condo building overlooking the breathtaking Lake Simcoe. This stunning residence offers East and South exposures with panoramic 180-degree views of the entire lake and downtown area. Spanning 1600 square feet, the condo features floor-to-ceiling windows in every room, filling the space with natural light and showcasing the picturesque scenery. With 2 spacious bedrooms and 2 elegant bathrooms, this unit ensures style and luxury. The expansive balcony extends your living space outdoors, providing East, South, and West views—perfect for relaxing and entertaining. As an added bonus, there are two underground parking spots with an owned electric charging station. Nestled in a prime location on Kempenfelt Bay, you’re just a short walk from downtown, making this an ideal spot for those seeking both tranquility and convenience. *Upgrades include: waterfall countertop, additional closet, EV charging station, upgraded appliances and more.* **Included is a $5000 window fixture allowance and a $5000 lighting fixture allowance** (id:51532)
Tags
| Property Summary |
|---|
| Building |
|---|
| Land |
|---|
| Level | Rooms | Dimensions |
|---|---|---|
| Main level | Other | 20'0'' x 8'0'' |
| Bedroom | 12'0'' x 13'0'' | |
| Living room | 14'10'' x 19'8'' | |
| Kitchen | 11'4'' x 13'0'' | |
| Dining room | 15'7'' x 14'3'' | |
| Primary Bedroom | 12'10'' x 13'0'' | |
| 5pc Bathroom | Measurements not available | |
| 3pc Bathroom | Measurements not available | |
| Utility room | Measurements not available |
| Features | |||||
|---|---|---|---|---|---|
| Southern exposure | Conservation/green belt | Balcony | |||
| Automatic Garage Door Opener | Underground | Visitor Parking | |||
| Dishwasher | Dryer | Refrigerator | |||
| Stove | Washer | Microwave Built-in | |||
| Garage door opener | Central air conditioning | Exercise Centre | |||
| Guest Suite | Party Room | ||||






































































