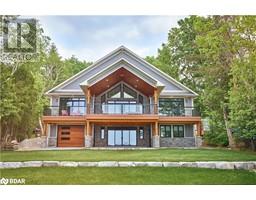2 TORONTO Street Unit# PH1 1 BA03 - City Centre, Barrie, Ontario, CA
Address: 2 TORONTO Street Unit# PH1 1, Barrie, Ontario
Summary Report Property
- MKT ID40589953
- Building TypeApartment
- Property TypeSingle Family
- StatusBuy
- Added22 weeks ago
- Bedrooms3
- Bathrooms2
- Area2244 sq. ft.
- DirectionNo Data
- Added On20 Jun 2024
Property Overview
Welcome to waterfront luxury living at its finest in this rare 3-bedroom, 2-bathroom Penthouse condo nestled in the heart of Barrie's waterfront. Enjoy breathtaking direct views of Kempenfelt Bay from the comfort of your own home, where every day feels like a serene retreat. Step inside and experience this spacious unit boasting an abundance of natural light and panoramic vistas of the bay. The open-concept layout seamlessly integrates the living, dining, and kitchen areas, creating an ideal space for both relaxation and entertainment. You or your guests can also enjoy the fresh air and take in the views from one of the two balconies offered with this unit. Wake up in your expansive primary bedroom, complete with its own private ensuite bathroom and large balcony overlooking the bay. Convenience is key with this property, featuring not one, but two parking spots as well as a generously sized storage unit to accommodate all your belongings. This Grand Harbour condo offers the epitome of waterfront living in Barrie. Don't miss your chance to make this dream oasis your new home. Schedule your private viewing today! (id:51532)
Tags
| Property Summary |
|---|
| Building |
|---|
| Land |
|---|
| Level | Rooms | Dimensions |
|---|---|---|
| Main level | Full bathroom | 10'10'' x 7'6'' |
| Primary Bedroom | 22'8'' x 13'9'' | |
| 4pc Bathroom | 9'7'' x 4'10'' | |
| Bedroom | 15'9'' x 11'9'' | |
| Bedroom | 13'1'' x 11'9'' | |
| Family room | 25'4'' x 16'0'' | |
| Dining room | 19'4'' x 12'8'' | |
| Pantry | 13'3'' x 6'0'' | |
| Kitchen | 12'5'' x 9'4'' | |
| Foyer | 9'5'' x 7'9'' |
| Features | |||||
|---|---|---|---|---|---|
| Conservation/green belt | Balcony | Underground | |||
| Central Vacuum | Dishwasher | Dryer | |||
| Freezer | Microwave | Refrigerator | |||
| Stove | Washer | Window Coverings | |||
| Central air conditioning | Exercise Centre | Guest Suite | |||
| Party Room | |||||































































