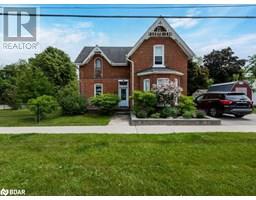227 SOUTHVIEW Road BA10 - Innishore, Barrie, Ontario, CA
Address: 227 SOUTHVIEW Road, Barrie, Ontario
Summary Report Property
- MKT ID40752607
- Building TypeHouse
- Property TypeSingle Family
- StatusBuy
- Added2 days ago
- Bedrooms4
- Bathrooms1
- Area1047 sq. ft.
- DirectionNo Data
- Added On08 Aug 2025
Property Overview
Location, location, location! Nestled in the heart of peaceful Minet's Point, this charming bungalow is full of potential and ready for you to make it your own. Surrounded by beautiful mature trees and situated in a tight-knit community where the neighbours are amazing, this is the perfect place to raise a family. Just a short walk to the lake, local parks, and the ice cream shop. This home offers that rare small-town feel while still being close to all the conveniences of city living. No two homes are the same in this character-filled neighbourhood, giving each property its own unique charm. Set on a great-sized lot, this family-sized home features a separate entrance, offering excellent in-law suite potential or space to create a custom layout to suit your needs. Major upgrades have already been done, including a metal roof (2022), stone front porch and gardens (2018), and an interlock driveway (2018)—a perfect blend of curb appeal and durability. The home is powered with a 200-amp electrical panel, giving you flexibility for future renovations, like an in law suite and potential rental income! Don’t miss this incredible opportunity to own a home in one of Barrie’s most beloved lakefront communities. Whether you're looking to settle down or invest, this is your chance to build something special in Minet’s Point! (id:51532)
Tags
| Property Summary |
|---|
| Building |
|---|
| Land |
|---|
| Level | Rooms | Dimensions |
|---|---|---|
| Lower level | Bedroom | 5'0'' x 5'0'' |
| Main level | Bedroom | 2'5'' x 3'5'' |
| Bedroom | 2'1'' x 3'5'' | |
| Primary Bedroom | 3'4'' x 3'4'' | |
| Kitchen | 1'9'' x 2'9'' | |
| Dining room | 3'3'' x 7'5'' | |
| Living room | 3'3'' x 7'5'' | |
| 4pc Bathroom | Measurements not available |
| Features | |||||
|---|---|---|---|---|---|
| Paved driveway | Dishwasher | Refrigerator | |||
| Stove | Central air conditioning | ||||












































