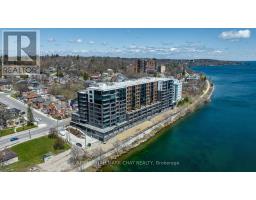303 - 131 CLAPPERTON STREET, Barrie, Ontario, CA
Address: 303 - 131 CLAPPERTON STREET, Barrie, Ontario
Summary Report Property
- MKT IDS9237602
- Building TypeApartment
- Property TypeSingle Family
- StatusBuy
- Added14 weeks ago
- Bedrooms2
- Bathrooms1
- Area0 sq. ft.
- DirectionNo Data
- Added On15 Aug 2024
Property Overview
Welcome to 303 - 131 Clapperton Street in the boutique low-rise condo community of Walnut Grove! This fully renovated condo in the heart of Barrie is very bright with natural light, features an open floor plan with tasteful neutral decor throughout ... and truly is a move in ready gem! This spacious 2 bedroom top floor condo suite offers 950 sq.ft. and features new seamless flooring, stone fireplace feature wall. Renovated kitchen has been customized with breakfast bar, updated cabinets with large storage drawers, quartz countertops, back splash, stainless steel appliances. Walk out from the large living room with fireplace to the open balcony, extending your living space outdoors1 Upgraded Cool King ductless air conditioner system, cools in the summer /heats in the winter, with remotes and LED display (money saving over baseboard units). Updated plumbing. Convenience of laundry ensuite. Parking. Storage. Large common area multi-purpose room for entertaining, larger family gatherings. Steps to public transit, and minutes to the the water front attractions, boardwalk and Simcoe County trails. Easy access to key amenities - shopping, services, restaurants, entertainment, and the four season recreation Simcoe County is known for. Commuter routes north to cottage country and south to the GTA as well as just a few minutes to the GO Train. Welcome Home **** EXTRAS **** 1 x Surface Parking, 1 x Storage Locker. Snow removal, garbage removal. (id:51532)
Tags
| Property Summary |
|---|
| Building |
|---|
| Land |
|---|
| Level | Rooms | Dimensions |
|---|---|---|
| Flat | Kitchen | 3.66 m x 3.05 m |
| Living room | 4.42 m x 4.88 m | |
| Dining room | 3.05 m x 2.74 m | |
| Bedroom | 3.79 m x 3.2 m | |
| Bedroom 2 | 3.28 m x 2.87 m | |
| Bathroom | 2.5 m x 1.98 m |
| Features | |||||
|---|---|---|---|---|---|
| Sloping | Balcony | In suite Laundry | |||
| Dishwasher | Dryer | Refrigerator | |||
| Stove | Washer | Window Coverings | |||
| Wall unit | Visitor Parking | Party Room | |||
| Fireplace(s) | Storage - Locker | ||||





























































