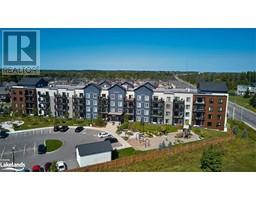303 - 54 KODA STREET, Barrie, Ontario, CA
Address: 303 - 54 KODA STREET, Barrie, Ontario
Summary Report Property
- MKT IDS8340834
- Building TypeApartment
- Property TypeSingle Family
- StatusBuy
- Added3 weeks ago
- Bedrooms2
- Bathrooms2
- Area0 sq. ft.
- DirectionNo Data
- Added On16 Jul 2024
Property Overview
Enjoy luxury condo living in the wonderful community of Barrie. This spacious unit offers large south facing windows allowing in lots of natural light, as well as a wonderful balcony with allowance for BBQ & space for outdoor seating - perfect for this summer! Open concept main area includes kitchen, dining area and large family room with walkout to the balcony. So much space in the primary bedroom including walk in closet & 4 piece ensuite. 2nd bedroom is also very spacious & features a double closet. Bonus of 2nd 4 piece bathroom AND in-unit laundry. So much storage throughout the home, plus a storage locker connected to the owned parking spot in the underground garage. Beautiful seating area & playground for kids just out the front door. Stunning building built in 2020 in the south end of Barrie, close to golfing, walking trails, churches, schools and so much more. What more could you hope for? Come tour your new home today. (id:51532)
Tags
| Property Summary |
|---|
| Building |
|---|
| Level | Rooms | Dimensions |
|---|---|---|
| Other | Family room | 4.64 m x 4.02 m |
| Kitchen | 2.75 m x 2.52 m | |
| Dining room | 3.17 m x 3.17 m | |
| Primary Bedroom | 5.37 m x 3.23 m | |
| Bedroom 2 | 3.62 m x 4.49 m |
| Features | |||||
|---|---|---|---|---|---|
| Balcony | In suite Laundry | Underground | |||
| Dishwasher | Dryer | Refrigerator | |||
| Stove | Washer | Central air conditioning | |||
| Visitor Parking | Storage - Locker | ||||



















































