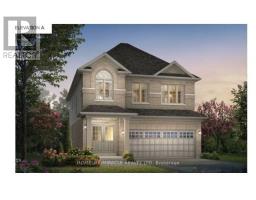32 ROCHESTER Drive BA10 - Innishore, Barrie, Ontario, CA
Address: 32 ROCHESTER Drive, Barrie, Ontario
Summary Report Property
- MKT ID40583296
- Building TypeHouse
- Property TypeSingle Family
- StatusBuy
- Added22 weeks ago
- Bedrooms4
- Bathrooms3
- Area2118 sq. ft.
- DirectionNo Data
- Added On18 Jun 2024
Property Overview
An Excellent Assignment Sale In Barrie. 2118 SQ Ft & Fully Detached Four Bedroom, Three Bathroom Carpet Free House With Gorgeous Upgrades Throughout. About $36K Spent In Quality Builder Upgrades. Double Door Main Entrance Leads To Tiled Foyer With Closet. Hardwood Floors On Both Levels Except In Kitchen, Bathrooms & Laundry Room. Kitchen With Quartz Counters, Centre Island & Undermount Sink. Hardwood Staircase Takes You To Upper Level. Four Bedrooms & Upper Hallway With Hardwood Floors. Primary Bedroom With 5-Peice Ensuite & Large Walk-In Closet. Other Three Bedrooms Of Good Size. Conveniently Located Upper Floor Laundry Room. Separate Side Entrance To The Basement. Electrical Panel Upgraded To 200 AMP. Access Door From House To Garage. *** Closing Date Is August 29, 2024 *** Live in one of Canada's Fastest Growing Cities. Schools, Parks & Shopping Nearby. Only 5 Minutes to Beautiful Lake Simcoe. 3 Minutes to South Barrie Go Station. (id:51532)
Tags
| Property Summary |
|---|
| Building |
|---|
| Land |
|---|
| Level | Rooms | Dimensions |
|---|---|---|
| Second level | 4pc Bathroom | Measurements not available |
| Bedroom | 12'0'' x 11'2'' | |
| Bedroom | 14'6'' x 10'0'' | |
| Bedroom | 10'4'' x 10'0'' | |
| Full bathroom | Measurements not available | |
| Primary Bedroom | 14'0'' x 12'5'' | |
| Main level | 2pc Bathroom | Measurements not available |
| Kitchen | 16'6'' x 10'8'' | |
| Dinette | 14'0'' x 9'0'' | |
| Great room | 14'0'' x 14'0'' |
| Features | |||||
|---|---|---|---|---|---|
| Attached Garage | None | ||||























