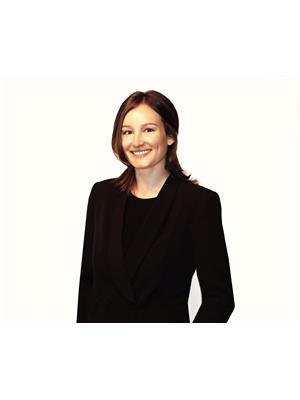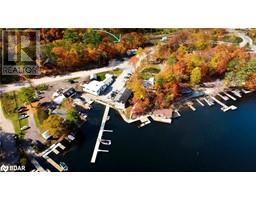36 CROMPTON Drive BA02 - North, Barrie, Ontario, CA
Address: 36 CROMPTON Drive, Barrie, Ontario
Summary Report Property
- MKT ID40589364
- Building TypeHouse
- Property TypeSingle Family
- StatusBuy
- Added22 weeks ago
- Bedrooms4
- Bathrooms4
- Area2955 sq. ft.
- DirectionNo Data
- Added On19 Jun 2024
Property Overview
Welcome to the very best of Barrie's Country Club Estates! Offered on the market for the first time ever, 36 Crompton Drive is an oasis for golfers and fun-seekers alike. Backing directly onto the prestigious Barrie Country Club, this thoughtfully landscaped property has picture perfect views of the course and boasts an 18,500 gallon in-ground swimming pool, hot tub, pool house with bar, gazebo and 2 fire pits. Step inside for a glance at refined elegance in this newly renovated two-storey home, equipped with fully refinished floors, lighting, kitchen, living room, primary suite and modernized bathrooms. You're going to love entertaining in your basement multimedia room- complete with wetbar, 3 Napoleon torch fireplaces, washroom, laundry & spacious guest suite. Here's your chance to own this incredible property in a great community! (id:51532)
Tags
| Property Summary |
|---|
| Building |
|---|
| Land |
|---|
| Level | Rooms | Dimensions |
|---|---|---|
| Second level | 3pc Bathroom | 6'9'' x 9'10'' |
| Full bathroom | 11'10'' x 10'9'' | |
| Primary Bedroom | 16'4'' x 17'10'' | |
| Bedroom | 9'4'' x 9'3'' | |
| Bedroom | 12'9'' x 12'0'' | |
| Basement | Laundry room | 6'7'' x 12'0'' |
| Recreation room | 16'1'' x 13'7'' | |
| Other | 11'0'' x 13'7'' | |
| 3pc Bathroom | 4'7'' x 9'3'' | |
| Bedroom | 16'4'' x 12'3'' | |
| Main level | 2pc Bathroom | 6'0'' x 3'8'' |
| Mud room | 7'5'' x 7'5'' | |
| Dining room | 13'2'' x 10'7'' | |
| Kitchen | 15'0'' x 10'7'' | |
| Living room | 23'5'' x 12'0'' | |
| Foyer | 9'0'' x 6'11'' |
| Features | |||||
|---|---|---|---|---|---|
| Wet bar | Paved driveway | Gazebo | |||
| Automatic Garage Door Opener | Attached Garage | Central Vacuum | |||
| Dishwasher | Dryer | Water meter | |||
| Wet Bar | Washer | Range - Gas | |||
| Microwave Built-in | Hood Fan | Garage door opener | |||
| Hot Tub | Central air conditioning | ||||





































































