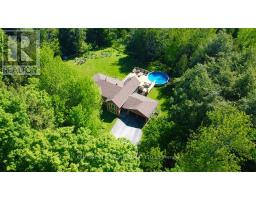36 TURNER Drive BA10 - Innishore, Barrie, Ontario, CA
Address: 36 TURNER Drive, Barrie, Ontario
Summary Report Property
- MKT ID40633980
- Building TypeHouse
- Property TypeSingle Family
- StatusBuy
- Added14 weeks ago
- Bedrooms2
- Bathrooms3
- Area1975 sq. ft.
- DirectionNo Data
- Added On15 Aug 2024
Property Overview
Prime location! Welcome to this highly sought after executive area (Tollendal) where you are situated steps from multiple beaches, parks, woods, walking trails and one of Barrie's best schools Algonquin Ridge Elementary School. This quality stone & brick 1975 sq ft 2-bedroom ranch bungalow (with the option to convert office to 3rd bedroom) features 2.5 baths, spacious dinning room which is perfect size to host large family gatherings, open concept kitchen / living room combo which offers tons of cabinetry, lrg island, and high end appliances. Beautiful hardwood floors throughout main level. Primary bedroom offers spacious walk in closet, 5pc ensuite & lrg room with views of private backyard. Office is conveniently situated at the front of the home ideal set up if you work from home. Walk out from eating area to deck & rear yard perfect for entertaining. Professionally landscaped front and backyard with fire pit. New roof 2023. Lots of privacy in backyard with trees and nobody behind. This home boasts an expansive, unspoiled basement ready for your personal touch, providing endless possibilities. All appliances included in sale. C/air. Flexible closing date can be provided to buyer. Don't miss the opportunity to own a piece of this desirable community! (id:51532)
Tags
| Property Summary |
|---|
| Building |
|---|
| Land |
|---|
| Level | Rooms | Dimensions |
|---|---|---|
| Main level | Full bathroom | Measurements not available |
| Primary Bedroom | 13'0'' x 16'0'' | |
| 4pc Bathroom | Measurements not available | |
| Bedroom | 10'3'' x 10'3'' | |
| Dining room | 12'6'' x 18'5'' | |
| Living room | 18'4'' x 13'0'' | |
| Eat in kitchen | 22'2'' x 15'5'' | |
| 2pc Bathroom | Measurements not available | |
| Office | 12'0'' x 13'0'' |
| Features | |||||
|---|---|---|---|---|---|
| Paved driveway | Sump Pump | Automatic Garage Door Opener | |||
| Attached Garage | Dishwasher | Dryer | |||
| Refrigerator | Water softener | Washer | |||
| Gas stove(s) | Hood Fan | Window Coverings | |||
| Garage door opener | Central air conditioning | ||||

































































