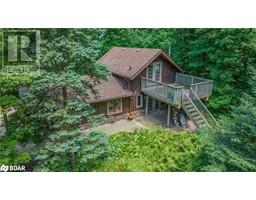407-1 CHEF Lane BA10 - Innishore, Barrie, Ontario, CA
Address: 407-1 CHEF Lane, Barrie, Ontario
Summary Report Property
- MKT ID40636646
- Building TypeApartment
- Property TypeSingle Family
- StatusBuy
- Added12 weeks ago
- Bedrooms2
- Bathrooms2
- Area1039 sq. ft.
- DirectionNo Data
- Added On22 Aug 2024
Property Overview
Don't miss this 1 year new, STUNNING, Top Floor Unit. Welcome to the Culinary Inspired Bistro 6 Condos located in sought after South Barrie. This unit is bright, spacious and tastefully finished with quality upgrades throughout. Chefs kitchen with quartz counters, modern backsplash & impressive long reach, stainless steel faucet. Two large bedrooms, including primary bedroom with ensuite. The oversized shower with glass doors is a dream. Open concept living room filled with light pouring in through the patio doors, which walk out to your balcony. Here you can enjoy a BBQ and cold drink after a long day. This condo community is warm, welcoming and has so much to offer. Community kitchen, Gym, park, basketball court with nearby trails! Conveniently located walking distance to the Go Station. Close to Hwy 400, great schools, shopping and Friday Harbour Resort. Elevate your lifestyle when you call Bistro 6 home! 1 parking spot. Ensuite Laundry. Great layout! See attached floorplan. (id:51532)
Tags
| Property Summary |
|---|
| Building |
|---|
| Land |
|---|
| Level | Rooms | Dimensions |
|---|---|---|
| Main level | Bedroom | 10'1'' x 12'3'' |
| Primary Bedroom | 12'1'' x 17'2'' | |
| Living room | 13'4'' x 14'3'' | |
| Kitchen | 13'4'' x 10'4'' | |
| 3pc Bathroom | Measurements not available | |
| 4pc Bathroom | Measurements not available |
| Features | |||||
|---|---|---|---|---|---|
| Balcony | Underground | Covered | |||
| Dishwasher | Dryer | Refrigerator | |||
| Washer | Central air conditioning | ||||



































































