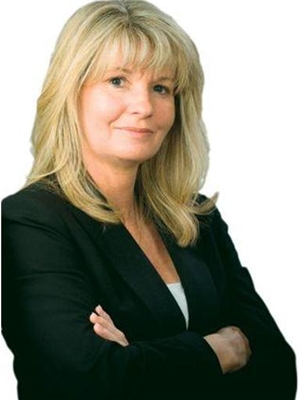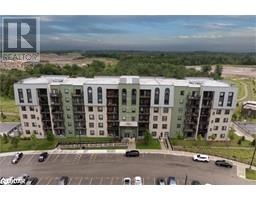41 MACMILLAN CRESCENT, Barrie, Ontario, CA
Address: 41 MACMILLAN CRESCENT, Barrie, Ontario
Summary Report Property
- MKT IDS8491964
- Building TypeHouse
- Property TypeSingle Family
- StatusBuy
- Added19 weeks ago
- Bedrooms4
- Bathrooms4
- Area0 sq. ft.
- DirectionNo Data
- Added On11 Jul 2024
Property Overview
Welcome to 41 Macmillan Crescent, first time offered for sale. This 2-storey family home sits on a premium corner lot, located in the desirable south end of Barrie. The large yard backs onto a quiet cul-de-sac in a wonderful neighborhood.. Features ceramic and hardwood flooring, and brand new carpeting upstairs. The main floor offers a welcoming foyer, an eat-in kitchen with walkout to a deck overlooking the matured treed yard and court; a bright spacious dining room, living room, and a family room with wood burning fireplace. Upstairs, this home offers 3 generously sized bedrooms, including a primary bedroom complete with 2pce ensuite and walk-in closet. The fully finished walk-out lower level features an apartment, with lots of natural light and full size windows. It is complete with a full kitchen, breakfast bar, 2 bedrooms, living area, 3 pc bathroom and laundry access. Perfect for extended family or potential income/mortgage helper. Located mins from parks, lake, shopping, schools, library, GO Station, & Hwy 400, makes this the perfect family home. Note: Photos Virtually staged! (id:51532)
Tags
| Property Summary |
|---|
| Building |
|---|
| Land |
|---|
| Level | Rooms | Dimensions |
|---|---|---|
| Second level | Primary Bedroom | 4.57 m x 3.05 m |
| Bedroom | 3.15 m x 2.74 m | |
| Bedroom | 3.35 m x 2.59 m | |
| Lower level | Family room | 2.79 m x 2.59 m |
| Bedroom | 2.95 m x 2.18 m | |
| Bedroom | 2.79 m x 2.59 m | |
| Kitchen | 3.81 m x 1.96 m | |
| Main level | Kitchen | 2.74 m x 2.54 m |
| Eating area | 3.35 m x 2.13 m | |
| Dining room | 3.05 m x 2.74 m | |
| Living room | 3.05 m x 3.35 m | |
| Family room | 4.27 m x 3.2 m |
| Features | |||||
|---|---|---|---|---|---|
| In-Law Suite | Attached Garage | Dryer | |||
| Refrigerator | Stove | Washer | |||
| Walk out | Central air conditioning | Fireplace(s) | |||























































