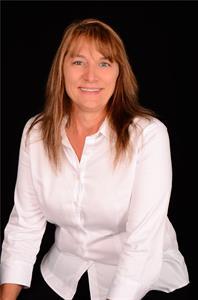43 COULTER Street Unit# 11 BA04 - Sunnidale, Barrie, Ontario, CA
Address: 43 COULTER Street Unit# 11, Barrie, Ontario
3 Beds2 Baths1175 sqftStatus: Buy Views : 472
Price
$485,000
Summary Report Property
- MKT ID40587175
- Building TypeApartment
- Property TypeSingle Family
- StatusBuy
- Added14 weeks ago
- Bedrooms3
- Bathrooms2
- Area1175 sq. ft.
- DirectionNo Data
- Added On12 Aug 2024
Property Overview
This second level condo has a view of Sunnidale park, close by for wonderful walks. Very easy access to highway 400 for those who commute. Close to downtown to enjoy all of Barrie's wonderful amenities. Walking distance to the mall and several restaurants and fast food on Bayfield's golden mile. Spacious 3 bedroom, 2 bath in suite laundry plus 1 parking space and fantastic sized storage in the basement. Master bedroom has large bright windows along with a walk in closet. Bathroom has been converted with easy step in tub. Large kitchen with plenty of cupboards and counter space. 1175 square feet Pets allowed only under 25 pounds and no smoking. (id:51532)
Tags
| Property Summary |
|---|
Property Type
Single Family
Building Type
Apartment
Storeys
1
Square Footage
1175 sqft
Subdivision Name
BA04 - Sunnidale
Title
Condominium
Built in
2010
Parking Type
None
| Building |
|---|
Bedrooms
Above Grade
3
Bathrooms
Total
3
Partial
1
Interior Features
Appliances Included
Dishwasher, Dryer, Refrigerator, Stove, Washer, Hood Fan
Basement Type
None
Building Features
Features
Southern exposure, Conservation/green belt, Balcony, Paved driveway, Country residential
Foundation Type
Poured Concrete
Style
Attached
Square Footage
1175 sqft
Heating & Cooling
Cooling
Central air conditioning
Heating Type
Forced air
Utilities
Utility Sewer
Municipal sewage system
Water
Municipal water
Exterior Features
Exterior Finish
Brick
Neighbourhood Features
Community Features
Community Centre
Amenities Nearby
Park, Public Transit, Schools
Maintenance or Condo Information
Maintenance Fees
$607 Monthly
Maintenance Fees Include
Insurance, Water, Parking
Parking
Parking Type
None
Total Parking Spaces
1
| Land |
|---|
Other Property Information
Zoning Description
RA2
| Level | Rooms | Dimensions |
|---|---|---|
| Main level | 2pc Bathroom | Measurements not available |
| Laundry room | Measurements not available | |
| 3pc Bathroom | Measurements not available | |
| Bedroom | 9'10'' x 11'10'' | |
| Bedroom | 10'9'' x 11'10'' | |
| Primary Bedroom | 9'10'' x 11'10'' | |
| Living room/Dining room | 13'11'' x 15'10'' | |
| Kitchen | 9'10'' x 13'11'' |
| Features | |||||
|---|---|---|---|---|---|
| Southern exposure | Conservation/green belt | Balcony | |||
| Paved driveway | Country residential | None | |||
| Dishwasher | Dryer | Refrigerator | |||
| Stove | Washer | Hood Fan | |||
| Central air conditioning | |||||



















































