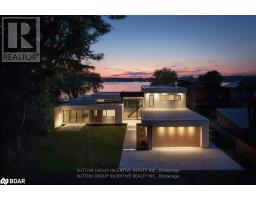43 FERNDALE Drive S Unit# 412 BA07 - Ardagh, Barrie, Ontario, CA
Address: 43 FERNDALE Drive S Unit# 412, Barrie, Ontario
Summary Report Property
- MKT ID40638320
- Building TypeApartment
- Property TypeSingle Family
- StatusBuy
- Added12 weeks ago
- Bedrooms3
- Bathrooms2
- Area1465 sq. ft.
- DirectionNo Data
- Added On27 Aug 2024
Property Overview
ONE OF THE MOST BEAUTIFUL CONDOS YOU WILL EVER SEE! THIS IMPRESSIVE PENTHOUSE LEVEL OVERLOOKING TREES HAS 1465 SQUARE FEET OF PURE LUXURY! LARGE PRIVATE DECK, 3 BEDROOMS (3RD BEDROOM CURRENTLY USED AS A DEN BUT EASILY CONVERTED TO BEDROOM), 2 BATHS, PREMIUM LARGE PARKING SPOT(INDOOR #96 & STORAGE #96), INDOOR STORAGE & PARKING SPOT ARE PREMIUM SIZED! MANY FEATURES:QUALITY ENGINEERED HARDWOOD, CROWN MOULDING, STUNNING FEATURE WALL MADE FROM BARN BOARD,GRANITE IN KITCHEN/BATHS,CALIFORNIA KNOCK DOWN CEILING, UPGRADED TRIM/DOORS,QUALITY FINISHES IN BATHROOMS W/GLASS SHOWERS, UPGRADED LIGHTING,FRENCH DOOR, QUALITY SHUTTERS, SUPER PRIVATE LARGE PATIO,STAINLESS STEEL APPLIANCES, IN SUITE LAUNDRY,WATER SOFTNER,ELECTRIC FIREPLACE,CENTRAL AIR,++ SHOWS LIKE A MODEL (id:51532)
Tags
| Property Summary |
|---|
| Building |
|---|
| Land |
|---|
| Level | Rooms | Dimensions |
|---|---|---|
| Main level | 4pc Bathroom | Measurements not available |
| Bedroom | 11'7'' x 10'0'' | |
| Bedroom | 11'6'' x 9'6'' | |
| 3pc Bathroom | Measurements not available | |
| Primary Bedroom | 16'6'' x 10'9'' | |
| Living room | 18'7'' x 16'9'' | |
| Kitchen | 10'0'' x 8'3'' | |
| Dining room | 11'3'' x 10'1'' |
| Features | |||||
|---|---|---|---|---|---|
| Southern exposure | Backs on greenbelt | Conservation/green belt | |||
| Balcony | Gazebo | Automatic Garage Door Opener | |||
| Underground | Dishwasher | Dryer | |||
| Microwave | Refrigerator | Stove | |||
| Water softener | Washer | Garage door opener | |||
| Central air conditioning | |||||

































































