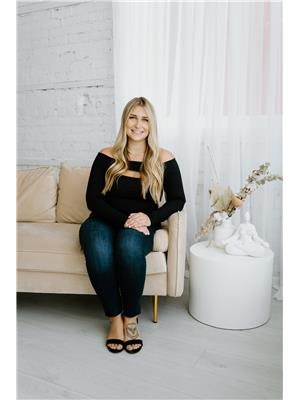44 FERNDALE Drive S Unit# 406 BA07 - Ardagh, Barrie, Ontario, CA
Address: 44 FERNDALE Drive S Unit# 406, Barrie, Ontario
Summary Report Property
- MKT ID40620689
- Building TypeApartment
- Property TypeSingle Family
- StatusBuy
- Added18 weeks ago
- Bedrooms2
- Bathrooms2
- Area1102 sq. ft.
- DirectionNo Data
- Added On15 Jul 2024
Property Overview
Welcome to your stunning top-floor oasis in this charming condo community. This spacious 2-bedroom, 2-bathroom suite boasts hardwood floors and plush broadloom in the bedrooms, offering both elegance and comfort. The bright, airy interior is flooded with natural light, showcasing unobstructed west-facing views of wooded greenspace and serene ponds from your private balcony. The modern kitchen features stainless steel appliances, quartz countertops, a stylish backsplash, and a convenient breakfast bar, perfect for entertaining. The spacious primary bedroom includes a large walk-in closet and a 4-piece ensuite with a double sink vanity and glass shower. Pot lights, smooth ceilings, and designer paint enhance the ambiance, while upgraded closet doors and a custom kitchen add luxury and functionality. With the convenience of in-suite laundry and upgraded zebra window coverings, this condo offers both comfort and style. Enjoy nature and trails at your doorstep, providing endless opportunities for outdoor activities alongside city conveniences. Embrace the perfect balance of urban living and natural beauty in this meticulously maintained condo, just waiting for you to call it home. (id:51532)
Tags
| Property Summary |
|---|
| Building |
|---|
| Land |
|---|
| Level | Rooms | Dimensions |
|---|---|---|
| Main level | Laundry room | Measurements not available |
| 4pc Bathroom | Measurements not available | |
| Full bathroom | Measurements not available | |
| Other | 14'1'' x 7'10'' | |
| Bedroom | 11'0'' x 9'9'' | |
| Primary Bedroom | 12'2'' x 10'9'' | |
| Living room | 21'0'' x 14'4'' | |
| Kitchen | 8'11'' x 8'7'' | |
| Foyer | Measurements not available |
| Features | |||||
|---|---|---|---|---|---|
| Southern exposure | Ravine | Conservation/green belt | |||
| Balcony | Underground | None | |||
| Dishwasher | Dryer | Refrigerator | |||
| Stove | Water softener | Washer | |||
| Window Coverings | Central air conditioning | Party Room | |||






















































