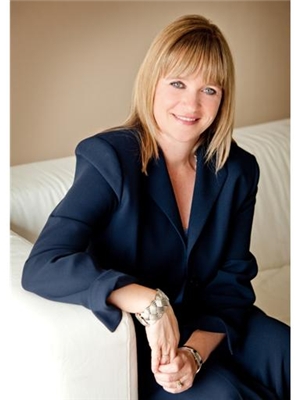6 WHITE ELM Road BA11 - Holly, Barrie, Ontario, CA
Address: 6 WHITE ELM Road, Barrie, Ontario
Summary Report Property
- MKT ID40633589
- Building TypeHouse
- Property TypeSingle Family
- StatusBuy
- Added14 weeks ago
- Bedrooms3
- Bathrooms4
- Area3072 sq. ft.
- DirectionNo Data
- Added On14 Aug 2024
Property Overview
Convenience and quality meet in this well maintained 3 bedroom, 3 1/2 bath all brick Morra built home in family friendly SW neighborhood. Close to all amenities and with easy highway access, this home is ideal for commuters. Easy care ceramic and engineered hardwood floors grace the sun filled main level offering formal living and dining room, cozy family room with gas fireplace open to the generous updated eat-in kitchen with crisp white cabinetry, massive island, quality stainless appliances and bonus walkout to fenced back yard with hot tub. The upper level boasts 3 generous bedrooms including a spacious primary suite with huge walk in closet plus 5pce ensuite with soaker tub and separate shower. Fully finished lower level provides massive rec rm with ample pot lights, flex room perfect for office or hobby room plus a full bath and storage room. Nothing to do but move in! Make memories here! (id:51532)
Tags
| Property Summary |
|---|
| Building |
|---|
| Land |
|---|
| Level | Rooms | Dimensions |
|---|---|---|
| Second level | 4pc Bathroom | Measurements not available |
| Full bathroom | 14'6'' x 10'9'' | |
| Bedroom | 13'0'' x 11'3'' | |
| Bedroom | 13'4'' x 11'3'' | |
| Primary Bedroom | 15'9'' x 14'0'' | |
| Basement | 4pc Bathroom | Measurements not available |
| Office | 18'4'' x 12'10'' | |
| Recreation room | 33'7'' x 21'5'' | |
| Main level | 2pc Bathroom | Measurements not available |
| Laundry room | 9'7'' x 6'7'' | |
| Kitchen | 18'8'' x 15'4'' | |
| Family room | 15'1'' x 11'4'' | |
| Dining room | 10'11'' x 10'0'' | |
| Living room | 12'3'' x 11'0'' |
| Features | |||||
|---|---|---|---|---|---|
| Ravine | Conservation/green belt | Paved driveway | |||
| Sump Pump | Automatic Garage Door Opener | Attached Garage | |||
| Dishwasher | Dryer | Freezer | |||
| Microwave | Refrigerator | Water softener | |||
| Washer | Range - Gas | Hood Fan | |||
| Window Coverings | Garage door opener | Hot Tub | |||
| Central air conditioning | |||||

























































