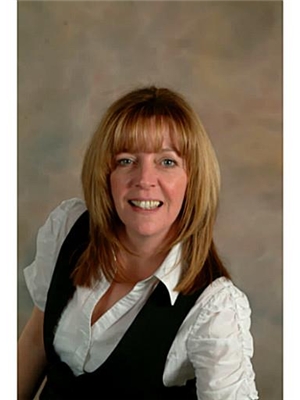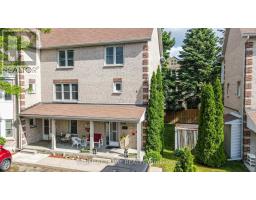68 STONEYBROOK Crescent BA07 - Ardagh, Barrie, Ontario, CA
Address: 68 STONEYBROOK Crescent, Barrie, Ontario
Summary Report Property
- MKT ID40638301
- Building TypeHouse
- Property TypeSingle Family
- StatusBuy
- Added12 weeks ago
- Bedrooms3
- Bathrooms4
- Area3125 sq. ft.
- DirectionNo Data
- Added On27 Aug 2024
Property Overview
WELCOME HOME! BEAUTIFUL FULLY FINISHED ALL BRICK 2 STOREY HOME IN THE ARDAGH BLUFFS WILL NOT DISAPPOINT. WITH MORE THAN 3100 SQ FT OF FINISHED LIVING AREA FOR YOUR FAMILY. 3 LARGE BEDROOMS, PRIMARY WITH UPDATED 5 PC ENSUITE. MAIN BATH FEATURES A WALK IN LINEN CLOSET. HARDWOOD BAMBOO FLOORS ON THE UPPER FLOOR. MAIN FLOOR FAMILY ROOM WITH GAS FIREPLACE, LARGE UPDATED EAT-IN KITCHEN WITH GRANITE & PANTRY, 5 BURNER GAS STOVE. CONVENIENT MAIN FLOOR LAUNDRY WITH INSIDE ENTRY FROM THE GARAGE & A UPDATED 2 PIECE POWDER ROOM. THE LOWER LEVEL OFFERS ENDLESS OPTIONS WITH THE WIDE OPEN FLOOR PLAN, DECORATIVE NICHES, POT LIGHTS, OFFICE AREA AND A 2 PC BATH WITH A ROUGH IN FOR A SHOWER. THIS HOME HAS BEEN UPDATED THROUGHOUT INCLUDING LUXURY VINYL PLANK FLOORING (2024), FIREPLACE (2024), GARAGE DOORS (2024), A/C (2024), WASHER (2024) KITCHEN DOORS (SOFT CLOSE) & NEW DRAWERS. FURNACE & SHINGLES HAVE BEEN REPLACED APPROX 10 YRS. THIS LARGE SOUTH FACING CORNER LOT IS PERFECT FOR A POOL OR COULD EASILY ALLOW A SEPERATE ENTRY TO THE LOWER LEVEL FOR A FUTURE IN-LAW SUITE. ENJOY MILES OF WALKING TRAILS, WALKING DISTANCE TO RESTAURANTS, PARKS & 2 ELEMENTARY SCHOOLS & HIGH SCHOOL. (id:51532)
Tags
| Property Summary |
|---|
| Building |
|---|
| Land |
|---|
| Level | Rooms | Dimensions |
|---|---|---|
| Second level | 4pc Bathroom | 12'3'' x 9'9'' |
| Bedroom | 14'9'' x 9'5'' | |
| Bedroom | 11'9'' x 11'9'' | |
| Full bathroom | 14'2'' x 9'0'' | |
| Primary Bedroom | 17'1'' x 14'5'' | |
| Basement | 2pc Bathroom | 10'0'' x 7'0'' |
| Office | 10'0'' x 7'1'' | |
| Recreation room | 18'0'' x 9'0'' | |
| Recreation room | 22'9'' x 9'0'' | |
| Main level | 2pc Bathroom | 5'4'' x 4'3'' |
| Laundry room | 7'9'' x 6'8'' | |
| Family room | 18'9'' x 9'9'' | |
| Living room | 13'0'' x 10'2'' | |
| Dining room | 11'8'' x 10'2'' | |
| Eat in kitchen | 19'0'' x 10'6'' |
| Features | |||||
|---|---|---|---|---|---|
| Conservation/green belt | Automatic Garage Door Opener | Attached Garage | |||
| Central Vacuum | Dishwasher | Dryer | |||
| Refrigerator | Washer | Gas stove(s) | |||
| Hood Fan | Window Coverings | Garage door opener | |||
| Central air conditioning | |||||





































































