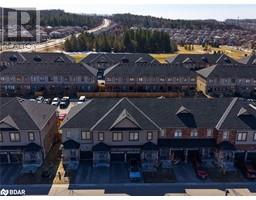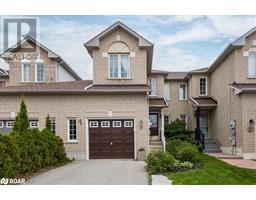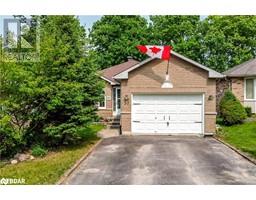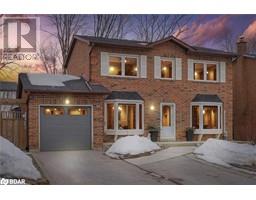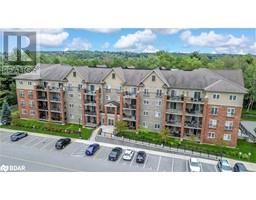71 VERSAILLES Crescent BA10 - Innishore, Barrie, Ontario, CA
Address: 71 VERSAILLES Crescent, Barrie, Ontario
Summary Report Property
- MKT ID40738240
- Building TypeHouse
- Property TypeSingle Family
- StatusBuy
- Added5 weeks ago
- Bedrooms3
- Bathrooms3
- Area1500 sq. ft.
- DirectionNo Data
- Added On06 Jun 2025
Property Overview
Ellegant 2-Bedroom Bungalow in Barrie's Desirable Subdivision Ideal for Downsizing! This beautifully maintained 2-bedroom, 2.5-bathroom home, built in 2012, offers a perfect blend of modern upgrades and cozy charm in a quiet, family-friendly neighbourhood with easy access to Highway 400 via Mapleview Drive East. The bright and spacious main level features high ceilings, hardwood floors, and quality windows, creating an inviting atmosphere filled with natural light. The upgraded white kitchen boasts granite countertops, a central island, and premium appliances, making it a dream for cooking and entertaining. The luxurious master suite includes a well-appointed ensuite, while the second bedroom and full bath provide comfort for guests or family. Convenience is key with main-floor laundry, direct access to the double-car garage, and a west-facing private garden perfect for relaxing outdoors. The (almost) finished basement adds valuable living space with a large rec room (currently a home theatre), a third bedroom, and a 2-piece bath, great for guests or a home office. Crown mouldings, pot lights throughout, add a touch of elegance, while the friendly neighbourhood and excellent location near parks, schools, and shopping make this home a true gem. Don't miss this move-in-ready property perfect for downsizers or anyone seeking a low-maintenance lifestyle without sacrificing style or space! (id:51532)
Tags
| Property Summary |
|---|
| Building |
|---|
| Land |
|---|
| Level | Rooms | Dimensions |
|---|---|---|
| Basement | 2pc Bathroom | Measurements not available |
| Storage | 12'3'' x 10'6'' | |
| Recreation room | 19'5'' x 18'0'' | |
| Bedroom | 14'6'' x 11'0'' | |
| Main level | 4pc Bathroom | Measurements not available |
| Bedroom | 10'0'' x 10'0'' | |
| 5pc Bathroom | Measurements not available | |
| Primary Bedroom | 15'0'' x 11'0'' | |
| Living room | 16'3'' x 12'0'' | |
| Breakfast | 12'0'' x 8'0'' | |
| Kitchen | 14'3'' x 13'0'' | |
| Great room | 17'0'' x 13'0'' |
| Features | |||||
|---|---|---|---|---|---|
| Automatic Garage Door Opener | Attached Garage | Dishwasher | |||
| Dryer | Refrigerator | Stove | |||
| Washer | Window Coverings | Garage door opener | |||
| Central air conditioning | |||||











