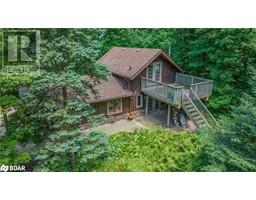8 DOVE Crescent BA07 - Ardagh, Barrie, Ontario, CA
Address: 8 DOVE Crescent, Barrie, Ontario
Summary Report Property
- MKT ID40633503
- Building TypeHouse
- Property TypeSingle Family
- StatusBuy
- Added14 weeks ago
- Bedrooms5
- Bathrooms4
- Area2863 sq. ft.
- DirectionNo Data
- Added On14 Aug 2024
Property Overview
Exceptional 4,350 Sq/Ft Gregor-Built Home On A Premium 54ftx135ft Lot w/Private Backyard, Mature Trees & Lush Gardens. Newly Constructed 400 Sq/Ft Cedar Deck w/Aluminum Railings & New Hot Tub. Custom Kas-Designed Kitchen Boasting Quartz C/t, High-End S/S Frigidaire Appliances, Gas Range, Built-In Speed Oven/Microwave, Butler Style Walk-In Pantry, Beverage Fridge, Coffee Bar, In-Cabinet Lighting & Heated Floors. Throughout The Home You'll Find Bamboo Hardwood Flooring, Shiplap Accents & California Shutters. 4 Spacious Bedrooms & Fully Renovated Washrooms w/ Granite C/t & More Heated Floors. Expansive Primary Bedroom Is A Luxurious Retreat w/Gas F/p, Sep Living Area & Custom W/I Closets. Layout Provides 2 Stairwells & Fully Separate Entrance Leads To In-Law Suite w/Own Kitchen, Living Room & Bedroom. Additional Amenities In The Home Include CVAC System, Motion-Activated Closet Lights, Built-In Closets. Short Walk To Snowshoe Park & Easy Access to Hwy 400, Park Place, Downtown, Lake, Golf Courses & Many More! Further Upgrades Include Newer Roof & Furnace. Triple Pane Windows (2016) New Asphalt (2017) R50 Insulation. Smart Switches & Thermostat. Wifi Grg Door Openers. Wifi enabled Solar Velux Automatic SkyLight. Full List Of Upgrades Attached. (id:51532)
Tags
| Property Summary |
|---|
| Building |
|---|
| Land |
|---|
| Level | Rooms | Dimensions |
|---|---|---|
| Second level | Bedroom | 10'9'' x 17'9'' |
| Bedroom | 10'2'' x 10'8'' | |
| Bedroom | 14'2'' x 10'4'' | |
| Primary Bedroom | 23'7'' x 44'7'' | |
| 5pc Bathroom | Measurements not available | |
| 4pc Bathroom | Measurements not available | |
| Basement | Bedroom | 15'4'' x 10'2'' |
| Recreation room | 20'1'' x 10'8'' | |
| Kitchen | 10'5'' x 12'3'' | |
| 4pc Bathroom | Measurements not available | |
| Main level | Living room | 10'8'' x 13'8'' |
| Laundry room | 17'3'' x 6'2'' | |
| Kitchen | 20'3'' x 10'9'' | |
| Family room | 10'9'' x 18'1'' | |
| Dining room | 15'9'' x 10'5'' | |
| 2pc Bathroom | Measurements not available |
| Features | |||||
|---|---|---|---|---|---|
| Conservation/green belt | Attached Garage | Central Vacuum | |||
| Dishwasher | Dryer | Refrigerator | |||
| Stove | Washer | Hood Fan | |||
| Central air conditioning | |||||
































































