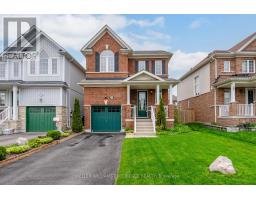89 WELLINGTON Street W BA06 - Lakeshore, Barrie, Ontario, CA
Address: 89 WELLINGTON Street W, Barrie, Ontario
Summary Report Property
- MKT ID40617768
- Building TypeHouse
- Property TypeSingle Family
- StatusBuy
- Added19 weeks ago
- Bedrooms4
- Bathrooms1
- Area1676 sq. ft.
- DirectionNo Data
- Added On11 Jul 2024
Property Overview
Discover this incredible, well-maintained family home that blends convenience and comfort effortlessly. The open-concept living area features a cozy fireplace, stylish wood floors, and new windows that fill the space with natural light. The stunning eat-in kitchen, complete with a breakfast bar, granite counters, and stainless steel appliances, flows into the dining area. The main floor offers three spacious bedrooms and a full bathroom. The fully finished basement boasts a large, bright rec room with an accent wall and a fourth bedroom perfect for guests. With the separate entrance to the basement, this adds potential for an in-law suite. Enjoy the fully fenced backyard with a large patio and mature trees. Detached garage provides space to park your vehicle or allows for added storage space. Conveniently located near downtown Barrie ensures you're close to everything such as public transit, great restaurants, shopping, trails and with easy highway access for commuters. Quick closing available! (id:51532)
Tags
| Property Summary |
|---|
| Building |
|---|
| Land |
|---|
| Level | Rooms | Dimensions |
|---|---|---|
| Basement | Bedroom | 13'0'' x 11'1'' |
| Recreation room | 22'0'' x 21'11'' | |
| Main level | 4pc Bathroom | Measurements not available |
| Bedroom | 11'0'' x 10'0'' | |
| Bedroom | 11'0'' x 10'0'' | |
| Primary Bedroom | 11'1'' x 10'2'' | |
| Family room | 14'0'' x 10'10'' | |
| Dining room | 10'1'' x 10'0'' | |
| Eat in kitchen | 14'2'' x 11'0'' |
| Features | |||||
|---|---|---|---|---|---|
| Paved driveway | Detached Garage | Dryer | |||
| Refrigerator | Stove | Washer | |||
| Garage door opener | Central air conditioning | ||||






































































