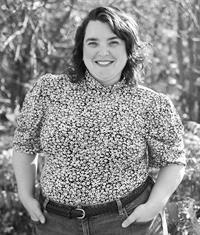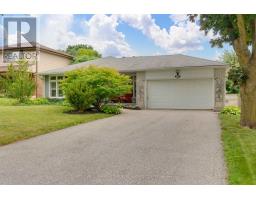9 BELLEVUE Crescent BA01 - East, Barrie, Ontario, CA
Address: 9 BELLEVUE Crescent, Barrie, Ontario
Summary Report Property
- MKT ID40628553
- Building TypeHouse
- Property TypeSingle Family
- StatusBuy
- Added13 weeks ago
- Bedrooms4
- Bathrooms2
- Area2363 sq. ft.
- DirectionNo Data
- Added On19 Aug 2024
Property Overview
East End Gem! Remarkable 4 bedroom, 2 bathroom home w/ inground saltwater pool on quiet crescent location. This lovely home will impress from the second you open the door. Stunning renovated kitchen w/ endless pull outs, pot drawers, under counter & cabinet lighting, SS appliances including Viking gas range & beverage fridge. Oversized breakfast bar & granite countertops. Floor to ceiling front windows bring in loads of natural light. Hardwood & Travertine flooring throughout with custom California shutters, ceiling fans, crown moulding and Nexxus sound system. The updated & modern bathrooms both feature rain shower heads & floor to celling tiles plus in-floor heating in the main bath. Ground floor family room with gas fireplace and 2 walkouts to the fully landscaped backyard. Finished basement perfect for a games room or gym. The backyard is great for the whole family or entertaining! Heated inground salt water pool, multiple patio areas for lounging, 2 gas BBQ lines and storage shed. Double car garage w/ double wide driveway and no sidewalk for extra parking. Covered front porch w/ entry to garage. Separate entrance to lower levels. Coveted location! Convenient access to Johnsons Beach, HWY 400, multiple schools & shopping. A must view! (id:51532)
Tags
| Property Summary |
|---|
| Building |
|---|
| Land |
|---|
| Level | Rooms | Dimensions |
|---|---|---|
| Second level | Bedroom | 10'2'' x 8'10'' |
| Bedroom | 13'9'' x 8'10'' | |
| Primary Bedroom | 13'7'' x 12'5'' | |
| 4pc Bathroom | Measurements not available | |
| Basement | Laundry room | Measurements not available |
| Recreation room | 13'6'' x 18'4'' | |
| Lower level | 3pc Bathroom | Measurements not available |
| Bedroom | 10'2'' x 8'10'' | |
| Family room | 27'6'' x 12'8'' | |
| Main level | Dining room | 10'5'' x 10'3'' |
| Living room | 16'0'' x 12'0'' | |
| Kitchen | 19'5'' x 11'5'' |
| Features | |||||
|---|---|---|---|---|---|
| Attached Garage | Central Vacuum | Dishwasher | |||
| Dryer | Microwave | Refrigerator | |||
| Water softener | Washer | Range - Gas | |||
| Window Coverings | Central air conditioning | ||||


































































