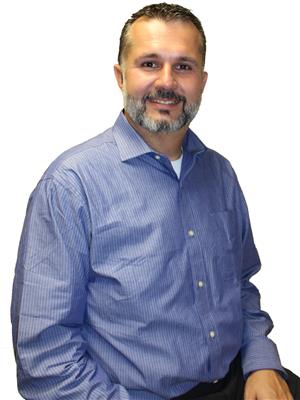9 QUAIL Crescent BA07 - Ardagh, Barrie, Ontario, CA
Address: 9 QUAIL Crescent, Barrie, Ontario
4 Beds3 Baths1692 sqftStatus: Buy Views : 502
Price
$554,900
Summary Report Property
- MKT ID40631174
- Building TypeRow / Townhouse
- Property TypeSingle Family
- StatusBuy
- Added14 weeks ago
- Bedrooms4
- Bathrooms3
- Area1692 sq. ft.
- DirectionNo Data
- Added On11 Aug 2024
Property Overview
Welcome to 9 Quail Crescent. This move in ready; end unit townhouse is located in a desirable area of Barrie's Timber walk community. Ready for its new owner! This home is updated throughout, new updates include new lighting, new hardwood floors, updated bathroom, new laundry room on main floor, new and upgraded closet doors and trim and much more. This home shows A+ and Investors, first time home buyers and downsizers will find this home has it all. Very efficient gas boiler heating and wall mounted AC unit. To top it off, the walkout basement is a legal registered secondary suite (basement apartment). Separate laundry in each unit. The tenants rent more than covers the cost of the condo fee. (id:51532)
Tags
| Property Summary |
|---|
Property Type
Single Family
Building Type
Row / Townhouse
Storeys
2
Square Footage
1692 sqft
Subdivision Name
BA07 - Ardagh
Title
Condominium
Parking Type
Attached Garage
| Building |
|---|
Bedrooms
Above Grade
3
Below Grade
1
Bathrooms
Total
4
Partial
1
Interior Features
Basement Type
Full (Finished)
Building Features
Features
Balcony, Automatic Garage Door Opener, In-Law Suite
Foundation Type
Poured Concrete
Style
Attached
Architecture Style
2 Level
Square Footage
1692 sqft
Rental Equipment
Other
Building Amenities
Exercise Centre, Party Room
Heating & Cooling
Cooling
Wall unit
Heating Type
Boiler
Utilities
Utility Sewer
Municipal sewage system
Water
Municipal water
Exterior Features
Exterior Finish
Brick
Neighbourhood Features
Community Features
School Bus
Amenities Nearby
Schools, Shopping
Maintenance or Condo Information
Maintenance Fees
$758.5 Monthly
Maintenance Fees Include
Insurance, Parking
Parking
Parking Type
Attached Garage
Total Parking Spaces
2
| Land |
|---|
Other Property Information
Zoning Description
Res
| Level | Rooms | Dimensions |
|---|---|---|
| Second level | 4pc Bathroom | Measurements not available |
| Bedroom | 13'0'' x 110'1'' | |
| Bedroom | 15'2'' x 9'4'' | |
| Primary Bedroom | 18'10'' x 10'10'' | |
| Basement | 3pc Bathroom | Measurements not available |
| Kitchen | 8'0'' x 5'8'' | |
| Bedroom | 15'10'' x 8'11'' | |
| Living room | 14'0'' x 10'10'' | |
| Main level | 2pc Bathroom | Measurements not available |
| Breakfast | 10'8'' x 10'7'' | |
| Kitchen | 8'9'' x 8'8'' | |
| Living room | 15'2'' x 10'11'' | |
| Foyer | 15'11'' x 5'1'' |
| Features | |||||
|---|---|---|---|---|---|
| Balcony | Automatic Garage Door Opener | In-Law Suite | |||
| Attached Garage | Wall unit | Exercise Centre | |||
| Party Room | |||||















































