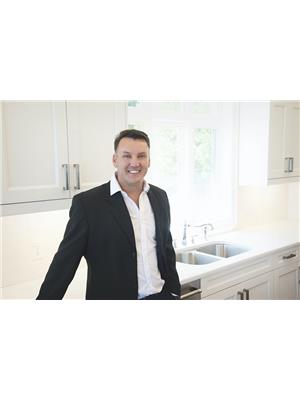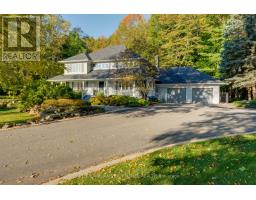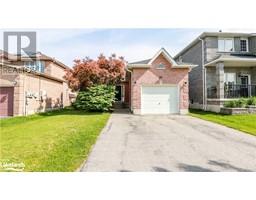98 SAGEWOOD Avenue BA09 - Painswick, Barrie, Ontario, CA
Address: 98 SAGEWOOD Avenue, Barrie, Ontario
Summary Report Property
- MKT ID40608680
- Building TypeHouse
- Property TypeSingle Family
- StatusBuy
- Added1 weeks ago
- Bedrooms4
- Bathrooms3
- Area1880 sq. ft.
- DirectionNo Data
- Added On19 Jun 2024
Property Overview
Ready Fall 2024! The Centennial Model — Ideal for Families Seeking Space and Investors Looking for Flexibility! Welcome to the Centennial model in Copperhill, Barrie — a premier semi-detached home designed with discerning families and investors in mind. This four-bedroom, 2.5-bathroom home stands out with its separate entrance and large egress window, enhancing both functionality and aesthetic appeal. Currently under construction, there is still an excellent opportunity for you to personalize your future home by selecting your preferred finishes. Plan for a flexible closing with available dates ranging from late 2024 to early 2025. For families, the Centennial offers ample living space and modern conveniences in a community that's minutes from Lake Simcoe and the GO Station, ensuring easy access to the GTA. The new 30-year mortgage amortization options starting in August 2024 will facilitate easier financial management with lower monthly payments or increased borrowing capacity, making it an ideal choice for first-time homebuyers. Investors will appreciate the Centennial model for its potential to attract long-term tenants thanks to its thoughtful design and additional features like the separate entrance, which could allow for a variety of living arrangements. The prospect of declining interest rates and the advantage of longer closing options make it an attractive investment that promises stability and growth. Explore the detailed financing options, features, and customizable aspects of the Centennial model in our comprehensive online brochure. Discover why this model is a perfect choice for creating a family home that grows with your needs or as a valuable addition to your investment portfolio. Be sure to check out our online brochure for all the details on Copperhill’s semi-detached homes and learn how the Centennial model can meet your specific needs. (id:51532)
Tags
| Property Summary |
|---|
| Building |
|---|
| Land |
|---|
| Level | Rooms | Dimensions |
|---|---|---|
| Second level | 4pc Bathroom | Measurements not available |
| 4pc Bathroom | Measurements not available | |
| Bedroom | 10'6'' x 9'0'' | |
| Bedroom | 9'0'' x 13'0'' | |
| Bedroom | 10'0'' x 12'8'' | |
| Primary Bedroom | 14'0'' x 11'4'' | |
| Main level | 2pc Bathroom | Measurements not available |
| Great room | 19'4'' x 11'10'' | |
| Breakfast | 10'6'' x 10'8'' | |
| Kitchen | 8'10'' x 11'6'' |
| Features | |||||
|---|---|---|---|---|---|
| Southern exposure | Shared Driveway | Attached Garage | |||
| None | |||||

































