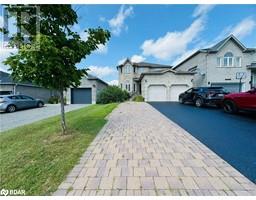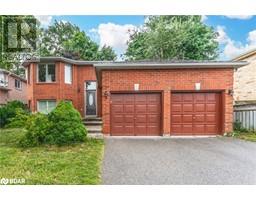205 ALVA Street BA07 - Ardagh, Barrie, Ontario, CA
Address: 205 ALVA Street, Barrie, Ontario
2 Beds1 BathsNo Data sqftStatus: Rent Views : 257
Price
$2,350
Summary Report Property
- MKT ID40632210
- Building TypeHouse
- Property TypeSingle Family
- StatusRent
- Added14 weeks ago
- Bedrooms2
- Bathrooms1
- AreaNo Data sq. ft.
- DirectionNo Data
- Added On12 Aug 2024
Property Overview
Available Sept 1st ! Incredible opportunity to lease this Beautiful 1000 Sqft lower Unit in Legal Duplex. Featuring 2 bedrooms and 1 bath with Beautiful Laminate flooring throughout, All White cabinetry, Quartz countertops, New stainless steel appliances, and In-suite Laundry. This home has Easy Access to All Amenities Shopping, Holly Rec. Centre, Ardagh Bluffs Nature Trails, and Easy access to Highway 27 & 400. Great landlord looking for AAA non-smoking tenants. Interested parties must provide a rental application, full credit report, letter of employment, and references. All utilities except water are in addition to the monthly rent. Tenant agrees to pay for heat, hydro, cable, internet and snow removal agreement. (id:51532)
Tags
| Property Summary |
|---|
Property Type
Single Family
Building Type
House
Storeys
2
Square Footage
3410 sqft
Subdivision Name
BA07 - Ardagh
Title
Freehold
Land Size
under 1/2 acre
Built in
2017
Parking Type
Attached Garage
| Building |
|---|
Bedrooms
Below Grade
2
Bathrooms
Total
2
Interior Features
Appliances Included
Central Vacuum, Central Vacuum - Roughed In, Dishwasher, Dryer, Refrigerator, Stove, Washer, Hood Fan, Garage door opener
Basement Type
Full (Finished)
Building Features
Features
Paved driveway, Automatic Garage Door Opener
Foundation Type
Poured Concrete
Style
Detached
Architecture Style
2 Level
Square Footage
3410 sqft
Rental Equipment
Other, Water Heater
Fire Protection
Unknown
Structures
Porch
Heating & Cooling
Cooling
Central air conditioning
Heating Type
Forced air
Utilities
Utility Sewer
Municipal sewage system
Water
Municipal water
Exterior Features
Exterior Finish
Stone, Vinyl siding
Neighbourhood Features
Community Features
Community Centre
Amenities Nearby
Park, Public Transit, Schools, Shopping
Maintenance or Condo Information
Maintenance Fees Include
Water
Parking
Parking Type
Attached Garage
Total Parking Spaces
3
| Land |
|---|
Other Property Information
Zoning Description
Res
| Level | Rooms | Dimensions |
|---|---|---|
| Basement | Kitchen | 7'11'' x 13'8'' |
| Laundry room | Measurements not available | |
| 5pc Bathroom | Measurements not available | |
| Bedroom | 10'1'' x 12'10'' | |
| Bedroom | 13'8'' x 10'10'' |
| Features | |||||
|---|---|---|---|---|---|
| Paved driveway | Automatic Garage Door Opener | Attached Garage | |||
| Central Vacuum | Central Vacuum - Roughed In | Dishwasher | |||
| Dryer | Refrigerator | Stove | |||
| Washer | Hood Fan | Garage door opener | |||
| Central air conditioning | |||||












































