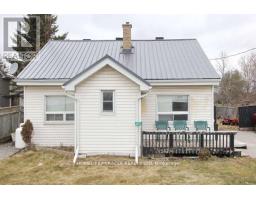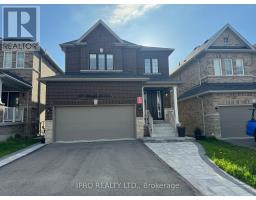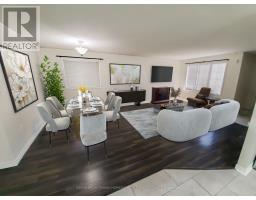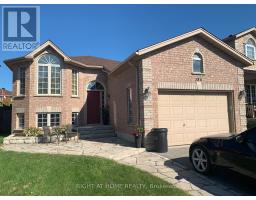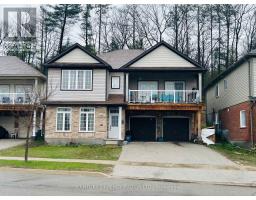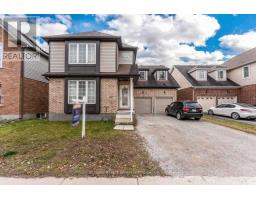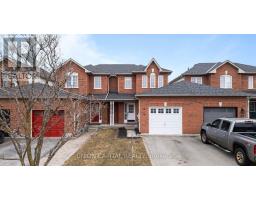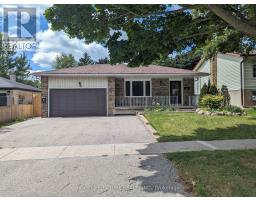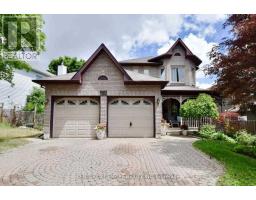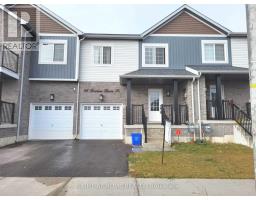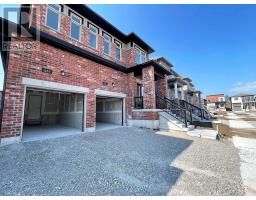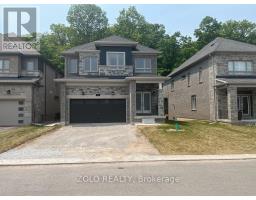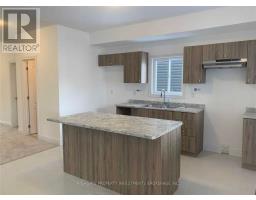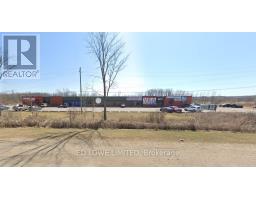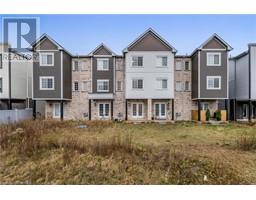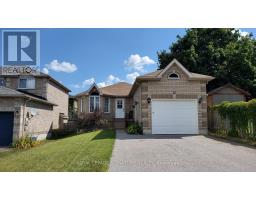33 DAPHNE Crescent Unit# Lower BA02 - North, Barrie, Ontario, CA
Address: 33 DAPHNE Crescent Unit# Lower, Barrie, Ontario
Summary Report Property
- MKT ID40585980
- Building TypeHouse
- Property TypeSingle Family
- StatusRent
- Added3 weeks ago
- Bedrooms2
- Bathrooms1
- AreaNo Data sq. ft.
- DirectionNo Data
- Added On10 May 2024
Property Overview
***ALL INCLUSIVE RENT*** Easy budgeting when your housing cost is fixed...heat, hydro, water, laundry and parking are included for $1,995 per month!! Experience convenient living in this inviting space, perfect for singles or couples seeking comfort and privacy. Accessed by your own private separate entrance, this renovated unit has easy to maintain laminate floors and ceramic tile throughout, carpet free and freshly painted. This spacious and bright two-bedroom, one-bathroom basement unit has a great sized living room with 2 large windows and features a corner gas fireplace and two king-size bedrooms with walk-in closets. The stylish kitchen offers ample cabinets and counterspace and stainless steel fridge and stove with plenty of space for dining table for relaxing meals. The unit is completed with a relaxing 3 pc bathroom and it's own laundry room with full size washer, dryer and laundry tub. Perfect for summer is the fully fenced rear yard with lawn area, garden shed and newly updated spacious rear deck for your exclusive use. Tandem off-street parking for 2 cars. Located in central Barrie close to public transit and the amenities offered on Bayfield Street and Cundles Crossing. Don't miss your chance to make this basement unit your new home sweet home. (id:51532)
Tags
| Property Summary |
|---|
| Building |
|---|
| Land |
|---|
| Level | Rooms | Dimensions |
|---|---|---|
| Basement | Eat in kitchen | 17'4'' x 10'8'' |
| 3pc Bathroom | 6'8'' x 7'0'' | |
| Bedroom | 11'9'' x 10'5'' | |
| Bedroom | 11'8'' x 9'4'' | |
| Laundry room | 7'7'' x 4'11'' | |
| Living room | 21'8'' x 9'3'' |
| Features | |||||
|---|---|---|---|---|---|
| Dryer | Refrigerator | Stove | |||
| Washer | Hood Fan | Window Coverings | |||
| None | |||||

















