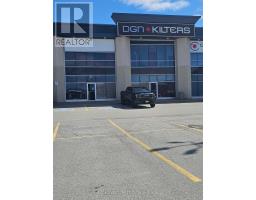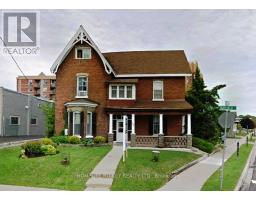42 HAY Lane BA10 - Innishore, Barrie, Ontario, CA
Address: 42 HAY Lane, Barrie, Ontario
Summary Report Property
- MKT ID40683110
- Building TypeRow / Townhouse
- Property TypeSingle Family
- StatusRent
- Added11 hours ago
- Bedrooms2
- Bathrooms2
- AreaNo Data sq. ft.
- DirectionNo Data
- Added On04 Dec 2024
Property Overview
This Incredible Find Checks All The Boxes, And Here's Why. This Newer Townhome Boasts 2 Bedrooms, A Den And 1.5 Baths. It's Conveniently Located Just Minutes Away From The Go Station, Highway 400, And Downtown Barrie. Enjoy Upgraded Laminate Flooring And A Sleek Granite Countertop, Adding A Touch Of Elegance To The Space. The Spacious Living Room Opens Up To A Balcony, While The Open Concept Kitchen And Dining Area Provide The Perfect Setting For Entertaining Guests With A Bonus Den/Office Space. Upstairs, You'll Discover A Generously Sized Primary Bedroom With A Walk-In Closet, Second Large Bedroom And Access To A Full 4-Piece Bathroom. Take Advantage Of The Prime Location, With Lake Simcoe, Walking Trails, Restaurants, Costco, Big Box Stores, A Brand New High School, And Public Schools Just Minutes Away. This Townhome Offers The Perfect Combination Of Comfort, Convenience, And Style. (id:51532)
Tags
| Property Summary |
|---|
| Building |
|---|
| Land |
|---|
| Level | Rooms | Dimensions |
|---|---|---|
| Second level | Kitchen | 8'10'' x 13'5'' |
| Den | 9'4'' x 6'0'' | |
| Great room | 12'1'' x 13'5'' | |
| Third level | 4pc Bathroom | Measurements not available |
| Bedroom | 9'0'' x 12'9'' | |
| Primary Bedroom | 12'7'' x 9'9'' | |
| Main level | 2pc Bathroom | Measurements not available |
| Foyer | 8'8'' x 4'7'' |
| Features | |||||
|---|---|---|---|---|---|
| Attached Garage | Dishwasher | Dryer | |||
| Refrigerator | Stove | Washer | |||
| None | |||||




































