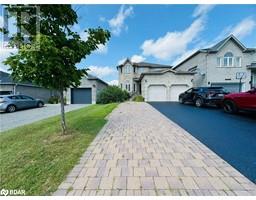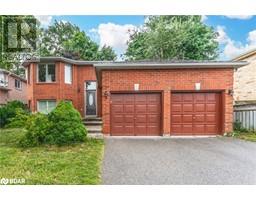58 LAKESIDE Terrace Unit# 1111 BA02 - North, Barrie, Ontario, CA
Address: 58 LAKESIDE Terrace Unit# 1111, Barrie, Ontario
Summary Report Property
- MKT ID40636231
- Building TypeApartment
- Property TypeSingle Family
- StatusRent
- Added13 weeks ago
- Bedrooms2
- Bathrooms2
- AreaNo Data sq. ft.
- DirectionNo Data
- Added On22 Aug 2024
Property Overview
Welcome to Penthouse #1111 at 58 Lakeside Terrace in the desirable LakeVu Condominium, Barrie. This 848 sq. ft. open-concept rental offers a stylish and comfortable living experience. The modern kitchen, featuring stainless steel appliances and a breakfast bar, flows seamlessly into a spacious living room with access to a private balcony, perfect for relaxation and enjoying the view. The penthouse includes two well-appointed bedrooms, with the primary suite offering a walk-through closet and a sleek 3-piece ensuite. An additional 4-piece bathroom provides extra convenience. Some furniture can be included in the lease, and please note that the bedroom sets differ from those shown in the photos. This rental also features in-suite laundry, a dedicated parking spot, and a storage locker. Enjoy the excellent amenities at LakeVu, including a fully equipped gym, a lively party room, a pet wash station, 24-hour security, and a breathtaking rooftop terrace with views of Little Lake. Ideally located, you’re within walking distance of the hospital, Georgian College, shopping, dining, and entertainment. This like-new, impeccably clean condo offers the best of modern living in Barrie—don’t miss out! (id:51532)
Tags
| Property Summary |
|---|
| Building |
|---|
| Land |
|---|
| Level | Rooms | Dimensions |
|---|---|---|
| Main level | Full bathroom | Measurements not available |
| Primary Bedroom | 9'6'' x 11'5'' | |
| Bedroom | 9'6'' x 11'1'' | |
| Laundry room | Measurements not available | |
| 3pc Bathroom | Measurements not available | |
| Other | 20'4'' x 6'10'' | |
| Living room | 10'8'' x 11'4'' | |
| Eat in kitchen | 13'0'' x 13'1'' |
| Features | |||||
|---|---|---|---|---|---|
| Cul-de-sac | Visual exposure | Conservation/green belt | |||
| Balcony | Underground | Covered | |||
| Visitor Parking | Dishwasher | Dryer | |||
| Refrigerator | Stove | Washer | |||
| Microwave Built-in | Hood Fan | Central air conditioning | |||
| Exercise Centre | Guest Suite | Party Room | |||










































