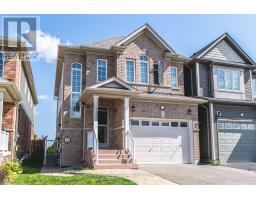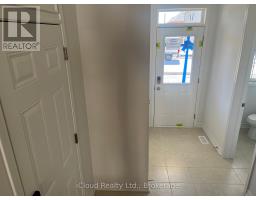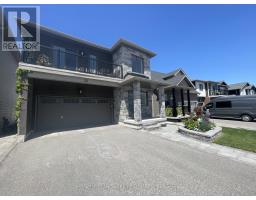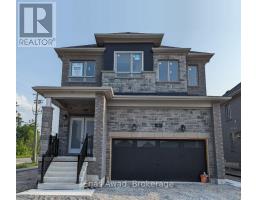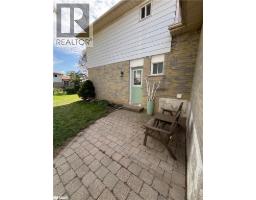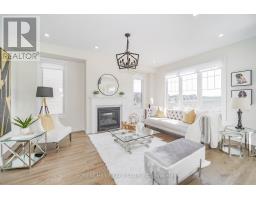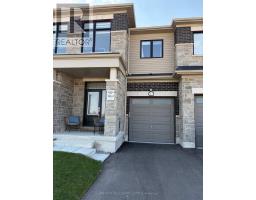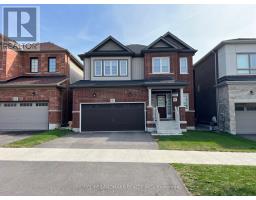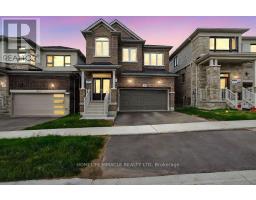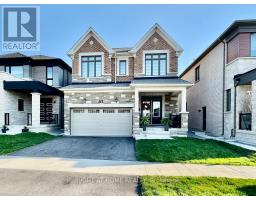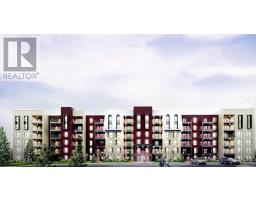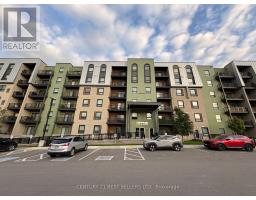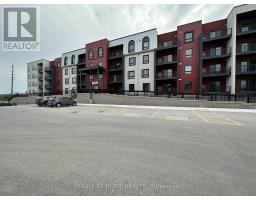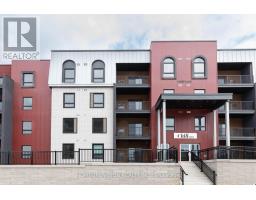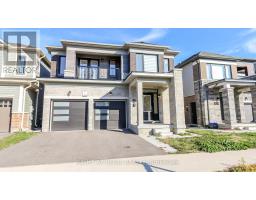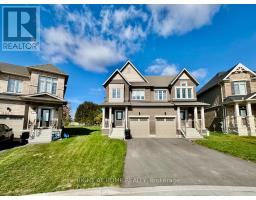66 CARLEY Crescent Unit# Lower BA09 - Painswick, Barrie, Ontario, CA
Address: 66 CARLEY Crescent Unit# Lower, Barrie, Ontario
Summary Report Property
- MKT ID40778278
- Building TypeHouse
- Property TypeSingle Family
- StatusRent
- Added2 weeks ago
- Bedrooms2
- Bathrooms1
- AreaNo Data sq. ft.
- DirectionNo Data
- Added On14 Oct 2025
Property Overview
SPACIOUS LOWER LEVEL IN A WALKABLE SOUTH BARRIE LOCATION WITH 2 PARKING SPACES & IN-SUITE LAUNDRY! Discover this bright and spacious lower level for lease in Barrie’s sought-after Painswick neighbourhood, where everything you need is just a short walk away, including the GO Station, parks, trails, library, schools, grocery stores, shops, and more. Enjoy a private fenced side yard and a covered staircase with a separate entrance for easy year-round access. Offering over 1,300 square feet of open-concept living, this inviting space features a generous kitchen, dining, and living area, two large bedrooms, and a 4-piece bathroom. Easy-care flooring throughout adds practicality, while private in-suite laundry and two driveway parking spaces make daily life effortless. A fantastic opportunity to lease a bright, spacious lower level in a walkable South Barrie location surrounded by every amenity you could need! (id:51532)
Tags
| Property Summary |
|---|
| Building |
|---|
| Land |
|---|
| Level | Rooms | Dimensions |
|---|---|---|
| Basement | 4pc Bathroom | Measurements not available |
| Bedroom | 10'0'' x 12'0'' | |
| Bedroom | 10'0'' x 10'0'' | |
| Living room | 12'0'' x 15'0'' | |
| Kitchen | 10'0'' x 4'0'' |
| Features | |||||
|---|---|---|---|---|---|
| Central air conditioning | |||||









