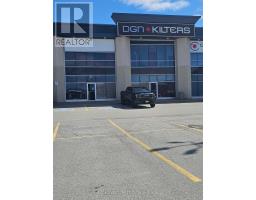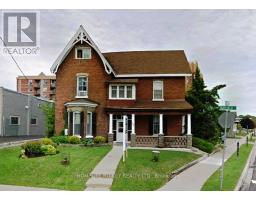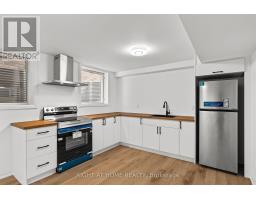78 JAMES Street BA07 - Ardagh, Barrie, Ontario, CA
Address: 78 JAMES Street, Barrie, Ontario
Summary Report Property
- MKT ID40685618
- Building TypeHouse
- Property TypeSingle Family
- StatusRent
- Added12 weeks ago
- Bedrooms4
- Bathrooms3
- AreaNo Data sq. ft.
- DirectionNo Data
- Added On19 Dec 2024
Property Overview
Welcome home! Located in one of Barrie's most prestigious neighborhoods, this bright and spacious residence features 4 bedrooms, 2.5 bathrooms, and a 2-car garage with convenient inside entry. As you arrive, you'll be greeted by a beautifully landscaped front yard. The oversized backyard is an oasis, framed with mature trees and featuring a spacious deck, perfect for outdoor gatherings. This prime Ardagh location offers a wealth of amenities for your family to enjoy. You'll find excellent schools, parks, serene walking trails, shopping, and dining options nearby, with easy access to HWY 400. The family-friendly neighborhood is situated on a quiet street, ideal for kids to play and ride their bikes safely. Don't miss this must-see home in a fantastic location. Schedule your viewing today and make this beautiful house your new home! (id:51532)
Tags
| Property Summary |
|---|
| Building |
|---|
| Land |
|---|
| Level | Rooms | Dimensions |
|---|---|---|
| Second level | Bedroom | 12'9'' x 11'11'' |
| Bedroom | 12'5'' x 14'11'' | |
| 3pc Bathroom | Measurements not available | |
| Full bathroom | 11'11'' x 5'0'' | |
| Bedroom | 12'9'' x 10'9'' | |
| Primary Bedroom | 12'5'' x 14'11'' | |
| Main level | 2pc Bathroom | Measurements not available |
| Breakfast | 11'8'' x 10'0'' | |
| Kitchen | 11'8'' x 7'11'' | |
| Dining room | 11'1'' x 12'8'' | |
| Family room | 11'5'' x 14'11'' | |
| Living room | 12'1'' x 16'3'' |
| Features | |||||
|---|---|---|---|---|---|
| Cul-de-sac | Skylight | Sump Pump | |||
| Automatic Garage Door Opener | Attached Garage | Dishwasher | |||
| Dryer | Refrigerator | Stove | |||
| Washer | Hood Fan | Window Coverings | |||
| Central air conditioning | |||||























