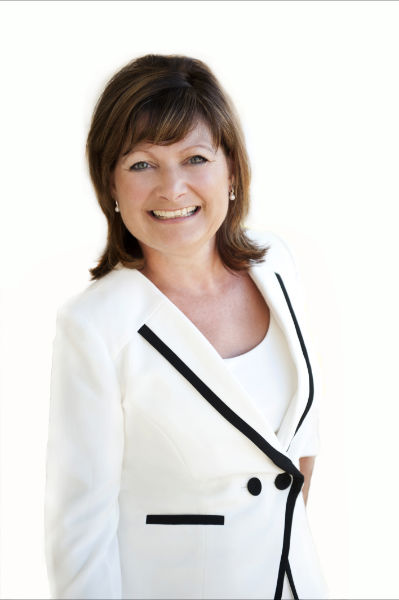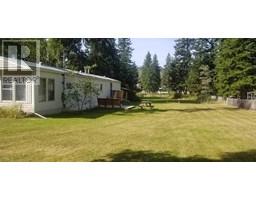3512 BARRIERE LAKES RD, Barriere, British Columbia, CA
Address: 3512 BARRIERE LAKES RD, Barriere, British Columbia
Summary Report Property
- MKT ID178180
- Building TypeHouse
- Property TypeSingle Family
- StatusBuy
- Added19 weeks ago
- Bedrooms3
- Bathrooms3
- Area2057 sq. ft.
- DirectionNo Data
- Added On11 Jul 2024
Property Overview
Elite Estate Potential. Stunning 138+ acre property offers a harmonious blend of pastures (40 acre), grazing (40 acre) & forest. The Barriere River gracefully winds through the landscape, adding to its serenity & scenic beauty. The rivers presence & surrounding mountains enhances this property's allure with 2 wooden bridges providing access to E side of River. Riding/ATV trail encircles the property & an off-grid log cabin could serve as a perfect B &B. Only 15 minutes from all town amenities but within easy access to local recreational lakes & trails. An updated 3-bedroom mobile home offers a private, fully serviced guest suite. The lg shop, 2 barns, animal shelters, and greenhouse provide opportunities for self-sufficiency. With water rights to the river, you can create lush pastures and a thriving garden. The property is subdividable, offering flexibility for future development. This slice of paradise is a must see! Whether you dream of building your ideal home, establishing a hobby farm, or simply relishing the tranquility, this property truly offers a slice of paradise. Listed by Royal LePage Westwin Realty. Call LB to view (id:51532)
Tags
| Property Summary |
|---|
| Building |
|---|
| Level | Rooms | Dimensions |
|---|---|---|
| Main level | 3pc Bathroom | Measurements not available |
| 2pc Ensuite bath | Measurements not available | |
| 4pc Ensuite bath | Measurements not available | |
| Foyer | 6 ft ,6 in x 9 ft ,6 in | |
| Other | 14 ft ,6 in x 9 ft ,6 in | |
| Kitchen | 13 ft x 14 ft | |
| Living room | 13 ft x 14 ft | |
| Bedroom | 11 ft ,6 in x 9 ft ,6 in | |
| Bedroom | 11 ft x 10 ft | |
| Office | 7 ft x 10 ft | |
| Den | 10 ft x 15 ft | |
| Primary Bedroom | 20 ft x 10 ft | |
| Other | 10 ft x 10 ft | |
| Storage | 15 ft x 15 ft | |
| Storage | 15 ft x 15 ft |
| Features | |||||
|---|---|---|---|---|---|
| Hillside | Private setting | Treed | |||
| Carport | Detached Garage | Other | |||
| Refrigerator | Washer & Dryer | Window Coverings | |||
| Stove | |||||














































































