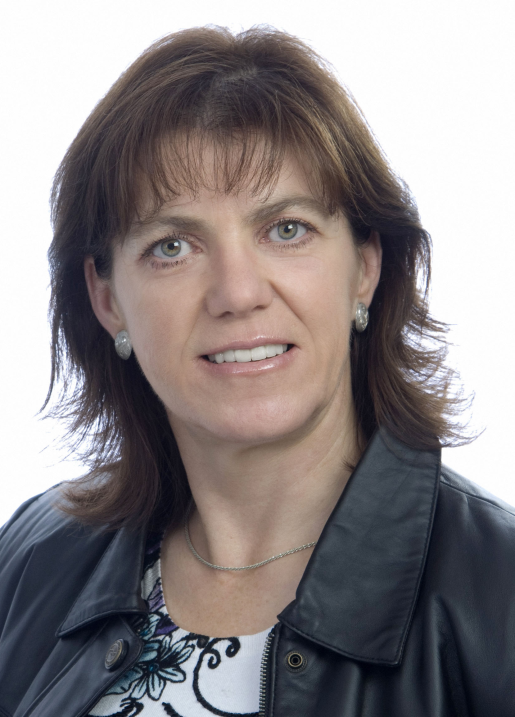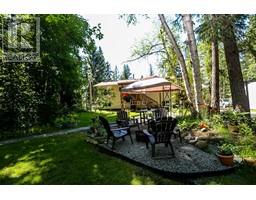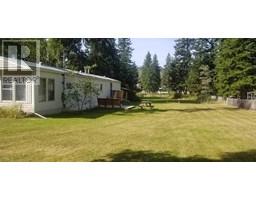3520 GLENGROVE ROAD, Barriere, British Columbia, CA
Address: 3520 GLENGROVE ROAD, Barriere, British Columbia
Summary Report Property
- MKT ID180454
- Building TypeHouse
- Property TypeSingle Family
- StatusBuy
- Added13 weeks ago
- Bedrooms2
- Bathrooms2
- Area2332 sq. ft.
- DirectionNo Data
- Added On20 Aug 2024
Property Overview
Country living with sophisticated charm! This immaculate custom-built 2 bdrm, den, 2 bath rancher w/ w/o basement awaits you. Located in Glengrove Estates near Barriere on just under 10 acres of land, the pride of ownership is evident everywhere you look. An open-concept living area greets you with expansive windows allowing for plenty of natural light and a breathtaking view across the valley and mountains, to the dining area complete with French doors out onto the full front deck and hot tub. . A wood stove helps to keep the chill off when needed. The kitchen welcomes you with a walk-in pantry, island w/bar stools, and plenty of cabinetry. All this is enhanced by the gleaming maple hardwood floors. Completing the main floor is the master bedroom w/ w/I closet and the main bath. The lower floor offers the same open concept family room, double French doors out onto a covered patio, one bedroom, 4 pc bath, an additional space that could be framed in for another bedroom, lots of storage, a utility / laundry room and cold room. Outside the property is sloped and mostly treed but it has been cleaned and manicured to allow for trails throughout, garden space w/ shed, underground sprinklers, a fire pit area, pole shed 22x36 perfect storage for larger items and of course the 3 bay 36x27 garage/shop w/36x8 covered storage on the back. Peace and serenity abound as you explore property and appreciate the wonders of nature. An excellent location with easy access to lakes, trails, ski hill, and more. Kamloops 45 min and Barriere 15 minutes. (id:51532)
Tags
| Property Summary |
|---|
| Building |
|---|
| Level | Rooms | Dimensions |
|---|---|---|
| Basement | 4pc Bathroom | Measurements not available |
| Family room | 17 ft x 19 ft | |
| Bedroom | 11 ft ,6 in x 11 ft | |
| Den | 10 ft x 13 ft ,6 in | |
| Laundry room | 16 ft ,10 in x 10 ft | |
| Storage | 10 ft x 7 ft ,6 in | |
| Cold room | 7 ft ,6 in x 9 ft | |
| Main level | 4pc Bathroom | Measurements not available |
| Foyer | 9 ft x 7 ft ,6 in | |
| Kitchen | 11 ft ,2 in x 15 ft | |
| Dining room | 11 ft x 15 ft | |
| Living room | 16 ft x 19 ft ,4 in | |
| Primary Bedroom | 13 ft ,7 in x 11 ft ,6 in | |
| Other | 9 ft x 7 ft ,6 in |
| Features | |||||
|---|---|---|---|---|---|
| Treed | Garage(3) | Detached Garage | |||
| Other | Refrigerator | Central Vacuum | |||
| Washer & Dryer | Dishwasher | Hot Tub | |||
| Window Coverings | Stove | Central air conditioning | |||


























































































