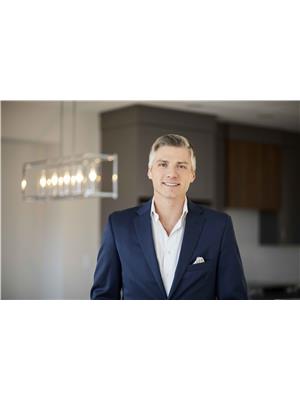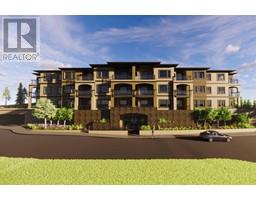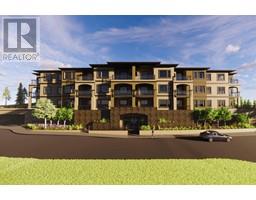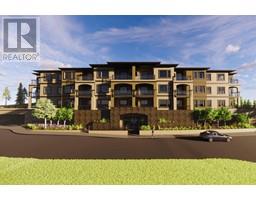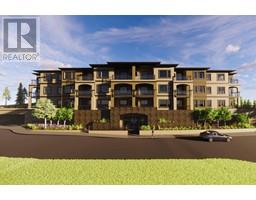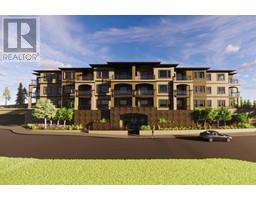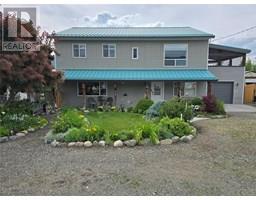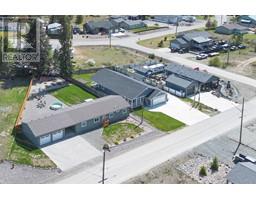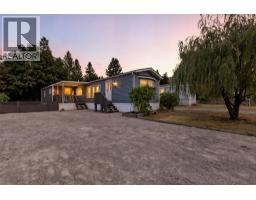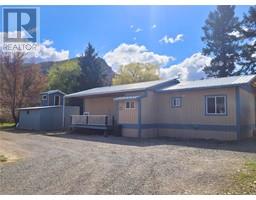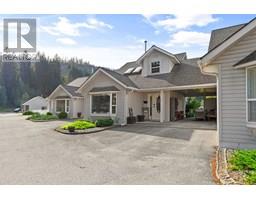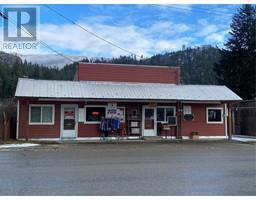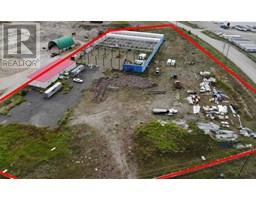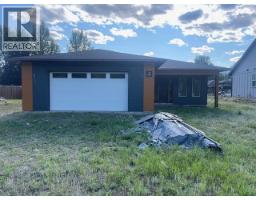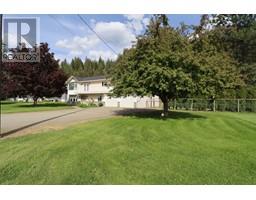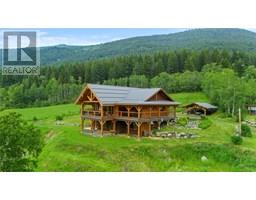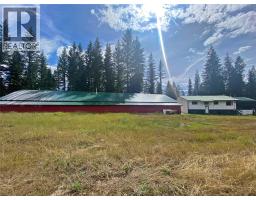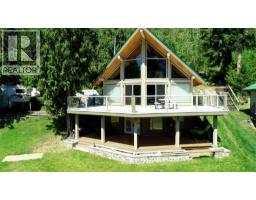436 ORIOLE Way Barriere, Barriere, British Columbia, CA
Address: 436 ORIOLE Way, Barriere, British Columbia
Summary Report Property
- MKT ID10359661
- Building TypeHouse
- Property TypeSingle Family
- StatusBuy
- Added4 weeks ago
- Bedrooms3
- Bathrooms2
- Area1605 sq. ft.
- DirectionNo Data
- Added On26 Aug 2025
Property Overview
Create lasting memories with your family every day! Discover this welcoming 3-bedroom, 2-bathroom gem of a home featuring a dedicated office and studio ideal for a home based business, private gym or just additional living space! The unique three-level split design with vaulted ceilings maximizes space and comfort, while the fully fenced private yard, complete with a covered deck and an 18' above ground pool, offers endless entertainment for kids and parents alike. Host family gatherings in the spacious family room, and let creativity shine in the detached workshop perfect for hobbyists or side projects. Backyard access creates a ton of parking making this lot ample for RVs and multiple vehicles. Modern updates blend beautifully with the home’s original charm, making it a turnkey solution for your next chapter. Don’t miss out, schedule your viewing today! (id:51532)
Tags
| Property Summary |
|---|
| Building |
|---|
| Land |
|---|
| Level | Rooms | Dimensions |
|---|---|---|
| Second level | Bedroom | 9'8'' x 11'7'' |
| Bedroom | 9'9'' x 10'2'' | |
| Primary Bedroom | 11'6'' x 11'7'' | |
| Full bathroom | Measurements not available | |
| Basement | Laundry room | 8'11'' x 11'7'' |
| Family room | 18'7'' x 11'7'' | |
| Full bathroom | Measurements not available | |
| Lower level | Other | 8'11'' x 19'7'' |
| Office | 8'11'' x 19'7'' | |
| Main level | Living room | 22'6'' x 11'6'' |
| Kitchen | 14'4'' x 11'7'' |
| Features | |||||
|---|---|---|---|---|---|
| Private setting | See Remarks | Range | |||
| Refrigerator | Dishwasher | Washer & Dryer | |||















































