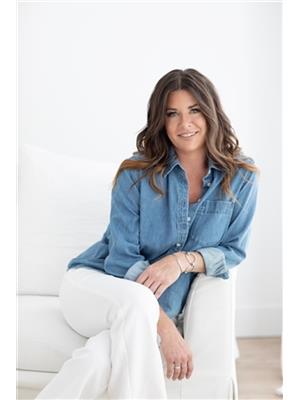327 Birch Hill Road, Bass River, Nova Scotia, CA
Address: 327 Birch Hill Road, Bass River, Nova Scotia
Summary Report Property
- MKT ID202424952
- Building TypeHouse
- Property TypeSingle Family
- StatusBuy
- Added13 weeks ago
- Bedrooms3
- Bathrooms2
- Area1420 sq. ft.
- DirectionNo Data
- Added On31 Dec 2024
Property Overview
Welcome home! Nestled in the scenic village of Bass River, Nova Scotia, this remarkable 30-acre farm property offers breathtaking, unobstructed views of the Bay of Fundy. The property features four barns, one with a hay loft, horse stalls, and a charming two-story small apartment, however work is needed to bring that back up to standard. Enjoy the natural beauty of blueberry fields, serene ponds, and winding trails. With hard ground suitable for a borrow pit, and additional rental income from a cell tower, this property is a blend of practicality and opportunity. The over 100-year-old farmhouse offers modern comfort with two full baths, an open-concept kitchen, and a spacious living area. Sitting on the highest elevation in the area, the land also includes hay fields and a loading dock for transport trucks, making it ideal for farming or agricultural ventures. Bass River, known for its charm and beauty, is one of the most picturesque villages along the Fundy Shore, offering a peaceful yet productive rural lifestyle. (id:51532)
Tags
| Property Summary |
|---|
| Building |
|---|
| Level | Rooms | Dimensions |
|---|---|---|
| Second level | Bath (# pieces 1-6) | 7. x 5.10 |
| Bedroom | 9.6 x 9.6 | |
| Primary Bedroom | 18x11. +8.5x4 | |
| Main level | Kitchen | 16.6 x 8 |
| Living room | 26. x 14 | |
| Bedroom | 13. x 12.4 | |
| Bath (# pieces 1-6) | 8.8 x 6.3 | |
| Laundry room | 8.10 x 6 |
| Features | |||||
|---|---|---|---|---|---|
| Treed | Balcony | Garage | |||
| Detached Garage | Gravel | Parking Space(s) | |||
| Oven | Dishwasher | Dryer | |||
| Washer | Refrigerator | Wall unit | |||
| Heat Pump | |||||























































