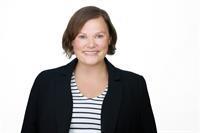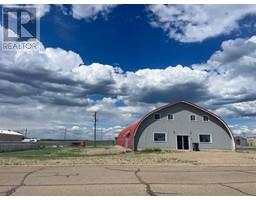322 4 Avenue, Bassano, Alberta, CA
Address: 322 4 Avenue, Bassano, Alberta
Summary Report Property
- MKT IDA2181617
- Building TypeHouse
- Property TypeSingle Family
- StatusBuy
- Added2 weeks ago
- Bedrooms2
- Bathrooms1
- Area581 sq. ft.
- DirectionNo Data
- Added On07 Dec 2024
Property Overview
THE ORIGINAL TINY HOME Wonderfully located, super clean bungalow has been lovingly cared for & bursts with pride. Extensive upgrades with newer vinyl plank flooring, millwork, modern paint colours & refinished kitchen cabinets. This sunny home has so much character with large windows framing pretty views of the mature yard & charming period archways. There is room for your dining suite, sectional & you can store all of your china & kitchen items in the ample cabinets & built in china display. Mainfloor bedroom fits a queen sized bed & has good closet. Main floor laundry is hidden in plain sight & so convenient! Poured concrete basement has laundry hook ups & 1 bedroom. This home is surprisingly spacious for its size; you have to see it to believe it. Keep your living costs low with the affordable utilities! Made even better by central air, a single garage with new overhead door & long driveway for RV or additional parking. This lot is the depth of a full block & ends at 5th Avenue! Bassano's Land Use Bylaw permits addition of secondary dwelling unit; build a carriage house mortgage helper or suite for Mom & Dad. There is so much here to build on; a gorgeous yard with established trees & shrubs; add a front verandah, studio or home office space. Take the virtual tour & book your showing; this adorable home won't be on the market long! (id:51532)
Tags
| Property Summary |
|---|
| Building |
|---|
| Land |
|---|
| Level | Rooms | Dimensions |
|---|---|---|
| Basement | Bedroom | 11.08 M x 10.58 M |
| Other | 11.33 M x 19.58 M | |
| Main level | Kitchen | 13.17 M x 8.33 M |
| Living room | 11.42 M x 9.83 M | |
| Dining room | 9.58 M x 11.33 M | |
| Primary Bedroom | 11.42 M x 7.42 M | |
| Other | 5.67 M x 9.25 M | |
| 4pc Bathroom | .00 M x .00 M |
| Features | |||||
|---|---|---|---|---|---|
| Treed | No Animal Home | No Smoking Home | |||
| Other | Parking Pad | Detached Garage(1) | |||
| Refrigerator | Stove | Washer & Dryer | |||
| Central air conditioning | |||||






















