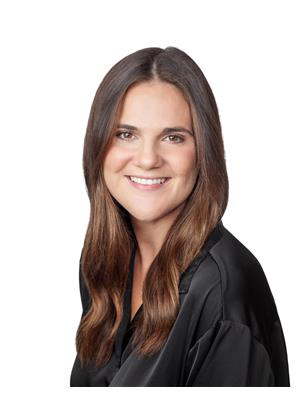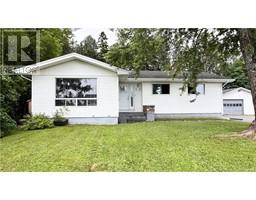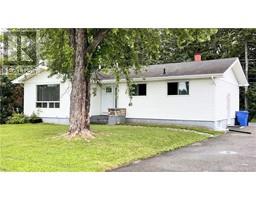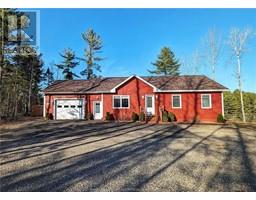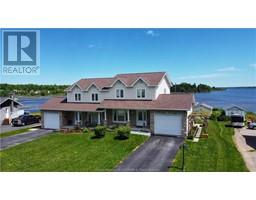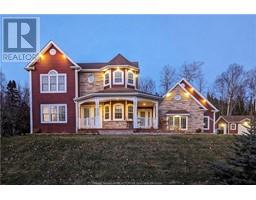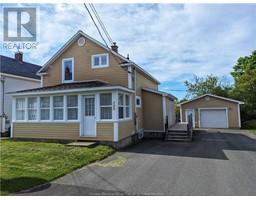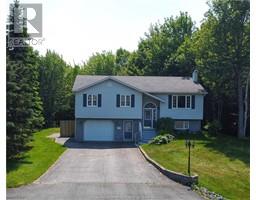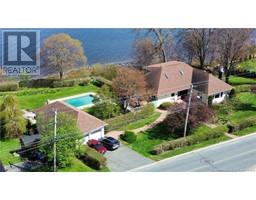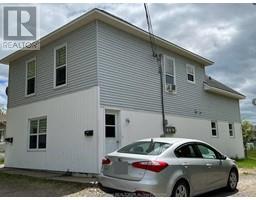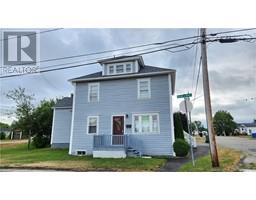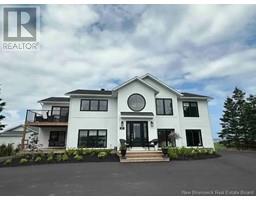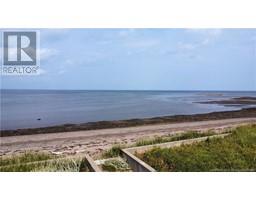120 Cote Bleu, Bathurst, New Brunswick, CA
Address: 120 Cote Bleu, Bathurst, New Brunswick
Summary Report Property
- MKT IDNB109890
- Building TypeHouse
- Property TypeSingle Family
- StatusBuy
- Added6 days ago
- Bedrooms3
- Bathrooms2
- Area1785 sq. ft.
- DirectionNo Data
- Added On06 Dec 2024
Property Overview
Perched high on a hill with panoramic water views, this beautifully renovated waterfront home offers the perfect blend of luxury, tranquility, and income potential. Step inside to discover a fully updated interior, flooded with natural light and designed with an open-concept layout that maximizes the water views. The spacious kitchen, dining & living area features large windows. A beautifully renovated bathroom with a soaker tub where you can relax and look over the water. The primary suite is spacious and offers a generous walk-in closet. Main floor laundry is tucked into the hallway closet. The fully finished basement provides additional space and a second full bathroom & laundry area. Plus, a separate entrance leads to a self-contained in-law suite on the main level, complete with its own private driveway, deck, and backyard accessperfect for accommodating family or generating rental income. Outside, the property continues to impress with a brand-new fence, an updated deck, and a cozy sitting area by the waterideal for enjoying the peaceful surroundings. A double detached garage offers plenty of storage or space for hobbies. This is more than just a home; its a lifestylewhether you're looking for a serene retreat, a family residence, or an investment opportunity. Don't miss the chance to own this exceptional property with endless possibilities. (id:51532)
Tags
| Property Summary |
|---|
| Building |
|---|
| Level | Rooms | Dimensions |
|---|---|---|
| Basement | Bedroom | 12'8'' x 8'1'' |
| 4pc Bathroom | X | |
| Office | 9'4'' x 10'1'' | |
| Bedroom | 11'9'' x 14'1'' | |
| Main level | Kitchen/Dining room | 18'11'' x 13'5'' |
| Other | 12'2'' x 6'7'' | |
| Primary Bedroom | 11'8'' x 12'8'' | |
| 3pc Bathroom | X | |
| Dining room | 6'3'' x 14'11'' | |
| Living room | 14'1'' x 13'2'' | |
| Mud room | 12'3'' x 4'10'' | |
| Foyer | 8'9'' x 9'2'' | |
| Kitchen | 10'3'' x 12'1'' |
| Features | |||||
|---|---|---|---|---|---|
| Balcony/Deck/Patio | Detached Garage | Garage | |||
| Heated Garage | Heat Pump | ||||


















































