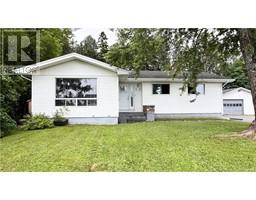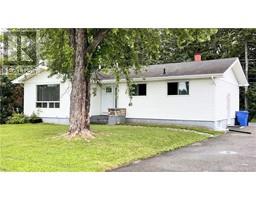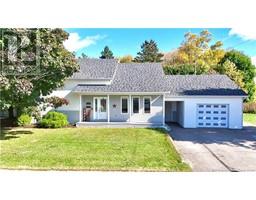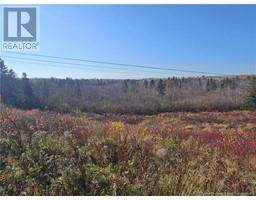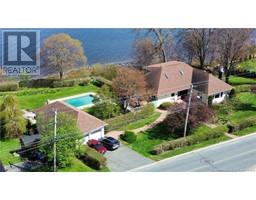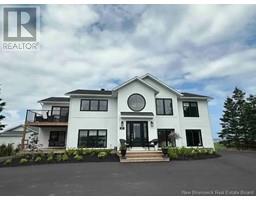1840 Gowan Brae, Bathurst, New Brunswick, CA
Address: 1840 Gowan Brae, Bathurst, New Brunswick
Summary Report Property
- MKT IDNB112025
- Building TypeHouse
- Property TypeSingle Family
- StatusBuy
- Added2 weeks ago
- Bedrooms3
- Bathrooms2
- Area1595 sq. ft.
- DirectionNo Data
- Added On10 Apr 2025
Property Overview
Welcome to 1840 Gowan Brae located in a highly desired neighbourhood close to Youghall Beach, Gowan Brae Golf Club, and all shopping amenities. This beautiful front split home is a well improved house since sellers purchased in 2021. As you enter the house there's a lower spacious livingroom leading to stairs to both upper and basement living spaces. Upper lower has 2 bedrooms, 4-PC bathroom, with kitchen and Eat-in area. The interior of the house has been completely painted and all ""popcorn"" ceiling removed. All new kitchen cabinets & cupboards, backsplash, and stainless steel appliances. Throughout the house such items replaced are; doors and locks, lite fixtures & smoke alarms, and motorized window blinds on (8) windows. New 4.8 liter toilets installed in both bathrooms. A convenient laundryroom with new W&D has been added upstairs with new cabinets. New flooring in 2 upstairs bedrooms as well all new shelving in all bedrooms and closets. The livingroom has a new electric fireplace with cabinetry to provide conform on those cold winter nights. The basement has many upgrades as well such as; new premium drop ceiling panels, new mini-split heat pump, smoke detectors and lite fixtures, motorized window blinds (some windows), closet shelves, and new bar fridge. As an added bonus, there's a detached 2 car garage with a new mini-split heat pump. A newly built gazebo on rear deck. Newly installed drainage and sod added to the spacious backyard. A must see property! (id:51532)
Tags
| Property Summary |
|---|
| Building |
|---|
| Level | Rooms | Dimensions |
|---|---|---|
| Basement | Storage | 10' x 17' |
| Laundry room | 5' x 6' | |
| 3pc Bathroom | 6' x 8' | |
| Bedroom | 10' x 12' | |
| Family room | 10' x 17' | |
| Main level | Living room | 11' x 19' |
| Kitchen/Dining room | 13' x 18' | |
| 4pc Bathroom | 5' x 9' | |
| Bedroom | 13' x 9' | |
| Bedroom | 12' x 13' |
| Features | |||||
|---|---|---|---|---|---|
| Balcony/Deck/Patio | Detached Garage | Garage | |||
| Heat Pump | Air exchanger | ||||




































