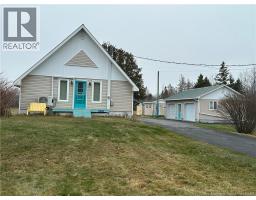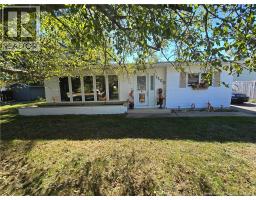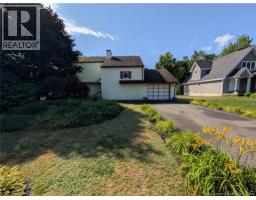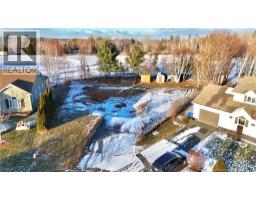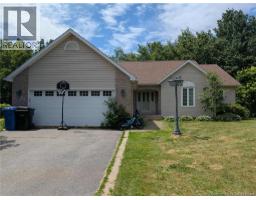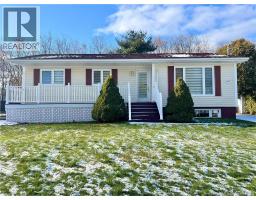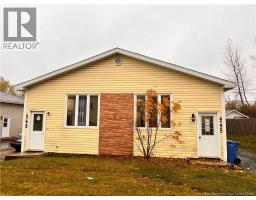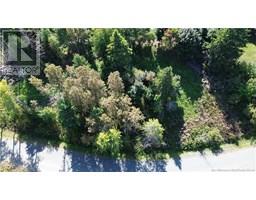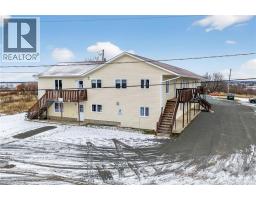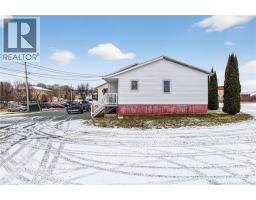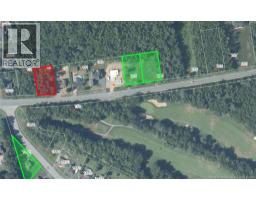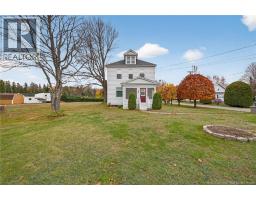4 Cote Bleu, Bathurst, New Brunswick, CA
Address: 4 Cote Bleu, Bathurst, New Brunswick
Summary Report Property
- MKT IDNB112858
- Building TypeHouse
- Property TypeSingle Family
- StatusBuy
- Added37 weeks ago
- Bedrooms5
- Bathrooms4
- Area4064 sq. ft.
- DirectionNo Data
- Added On02 May 2025
Property Overview
UNIQUE WATERFRONT PARADISE OVERLOOKING BATHURST HARBOUR AND GOWAN BRAE GOLF COURSE. This home features a multi level floor plan with 5 bedrooms, 3.5 baths, large kitchen , dining area, living room with propane fireplace offering spectacular views of Bathurst Harbor and fantastic sunrises. With its architectural curved walls gives this home a very unique look. Large entry way with plenty of storage closets. Upper level features 3 bedrooms with primary bedroom having a 4 piece bath and walk in closet. The newer addition above the garage also features 2 more bedrooms and full bath. Home has an attached two car garage and a three car detached garage. Outside features include an inground pool with great water views as a bonus. Great family home with a large private lot inside the city, minutes from, schools, hospital, shopping , golf . Call your realtor to arrange a showing of this beautiful home!! (id:51532)
Tags
| Property Summary |
|---|
| Building |
|---|
| Level | Rooms | Dimensions |
|---|---|---|
| Second level | Office | 10'5'' x 8'11'' |
| Bedroom | 12'6'' x 11'11'' | |
| 3pc Bathroom | X | |
| Bedroom | 12'6'' x 9'10'' | |
| Primary Bedroom | 16'5'' x 12'7'' | |
| 3pc Bathroom | X | |
| Bedroom | 18'11'' x 7'6'' | |
| Bedroom | 13'6'' x 8'8'' | |
| Basement | Recreation room | 16'11'' x 12'7'' |
| Main level | 2pc Bathroom | X |
| Dining room | 13'5'' x 12'2'' | |
| Foyer | 25'0'' x 8'0'' | |
| Living room | 16'5'' x 13'5'' | |
| Kitchen | 18'0'' x 8'11'' |
| Features | |||||
|---|---|---|---|---|---|
| Balcony/Deck/Patio | Attached Garage | Detached Garage | |||
| Garage | Garage | Heat Pump | |||












































