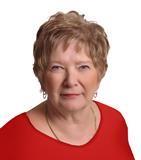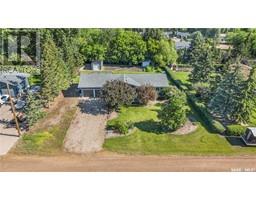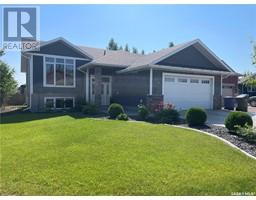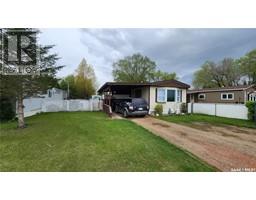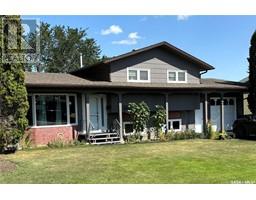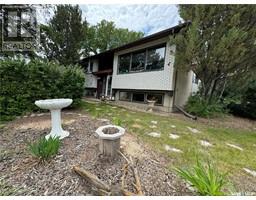182 20th STREET, Battleford, Saskatchewan, CA
Address: 182 20th STREET, Battleford, Saskatchewan
Summary Report Property
- MKT IDSK976425
- Building TypeHouse
- Property TypeSingle Family
- StatusBuy
- Added18 weeks ago
- Bedrooms3
- Bathrooms1
- Area888 sq. ft.
- DirectionNo Data
- Added On12 Jul 2024
Property Overview
Welcome to this charming bungalow in Battleford, featuring new shingles installed in 2021. The main floor offers an inviting open layout, perfect for modern living. The kitchen provides a functional space for cooking and entertaining. The main floor also includes two spacious bedrooms, offering comfortable accommodations for the occupants. Downstairs, the basement extends the living area with an open family room and a convenient laundry space. Additionally, a third bedroom and a utility room provide ample storage options. Note that the basement is partially finished and requires flooring and ceiling completion. The fully fenced yard ensures privacy and security, creating a perfect outdoor space for relaxation and play. The property also boasts a large single detached garage, ideal for vehicle storage and a shed for additional storage needs. This home in Battleford is a fantastic opportunity to own a property in a sought-after location. Don’t miss out on this wonderful bungalow. Contact us today to schedule a viewing and explore all the possibilities this home has to offer! (id:51532)
Tags
| Property Summary |
|---|
| Building |
|---|
| Land |
|---|
| Level | Rooms | Dimensions |
|---|---|---|
| Basement | Family room | 10 ft ,3 in x 15 ft ,5 in |
| Games room | 9 ft ,10 in x 16 ft ,1 in | |
| Laundry room | 7 ft ,9 in x 9 ft ,7 in | |
| Utility room | 6 ft ,7 in x 9 ft ,10 in | |
| Bedroom | 10 ft ,1 in x 10 ft ,1 in | |
| Main level | Kitchen/Dining room | 11 ft ,3 in x 11 ft ,7 in |
| Living room | 11 ft ,7 in x 15 ft ,8 in | |
| Bedroom | 10 ft ,6 in x 11 ft ,3 in | |
| Bedroom | 7 ft ,1 in x 11 ft ,7 in | |
| 4pc Bathroom | x x x |
| Features | |||||
|---|---|---|---|---|---|
| Treed | Rectangular | Detached Garage | |||
| Parking Space(s)(2) | Washer | Refrigerator | |||
| Dishwasher | Dryer | Stove | |||
















