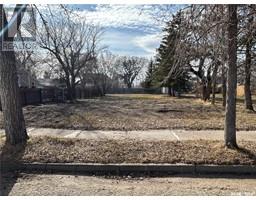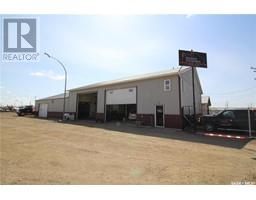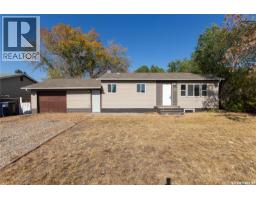26 15th STREET, Battleford, Saskatchewan, CA
Address: 26 15th STREET, Battleford, Saskatchewan
Summary Report Property
- MKT IDSK010876
- Building TypeRow / Townhouse
- Property TypeSingle Family
- StatusBuy
- Added4 days ago
- Bedrooms3
- Bathrooms3
- Area1130 sq. ft.
- DirectionNo Data
- Added On23 Jul 2025
Property Overview
This well-maintained and thoughtfully customized condo is located on a quiet, well-established street in the Town of Battleford. The property offers comfortable and functional living in a prime location, ideal for those looking to downsize without sacrificing space or convenience. The main level features a bright and open layout, with a custom staircase design that sets this unit apart from others in the development. By reversing the stair orientation, the main living area feels more spacious and functional. The large kitchen offers ample cabinetry, updated appliances, and an eat-up island that flows seamlessly into the dining area. From the dining room, step out into a fully landscaped backyard complete with a deck, stone patio, and large storage shed. The home includes main floor laundry, a generous primary suite with a 5-piece ensuite and walk-in closet, and direct entry to an attached garage that’s fully insulated and finished with clean metal walls, great for year-round use, storage, or projects. The fully developed basement offers two additional bedrooms and an abundance of storage space, making this unit an excellent option for those needing extra room for guests, hobbies, or long-term organization. Lovingly cared for and in move-in ready condition, this condo offers low-maintenance living in a quiet, desirable location in Battleford. (id:51532)
Tags
| Property Summary |
|---|
| Building |
|---|
| Land |
|---|
| Level | Rooms | Dimensions |
|---|---|---|
| Basement | Storage | 12'5 x 17'7 |
| Storage | 4'5 x 9'11 | |
| 4pc Bathroom | 4'10 x 9'10 | |
| Bedroom | 9'10 x 13'7 | |
| Bedroom | 11'2 x 12'2 | |
| Other | 11'1 x 9'11 | |
| Family room | 11'2 x 11'2 | |
| Main level | Kitchen | 11'2 x 15'4 |
| Dining room | 10'3 x 18'7 | |
| Living room | 13'0 x 17'11 | |
| 2pc Bathroom | 6'3 x 4'11 | |
| Primary Bedroom | 9'1 x 15'11 | |
| 5pc Ensuite bath | 8'6 x 8'2 |
| Features | |||||
|---|---|---|---|---|---|
| Treed | Rectangular | Double width or more driveway | |||
| Attached Garage | Parking Space(s)(4) | Washer | |||
| Refrigerator | Dishwasher | Dryer | |||
| Microwave | Freezer | Garburator | |||
| Window Coverings | Garage door opener remote(s) | Storage Shed | |||
| Stove | Central air conditioning | ||||

















































