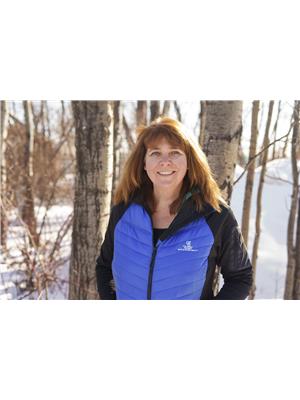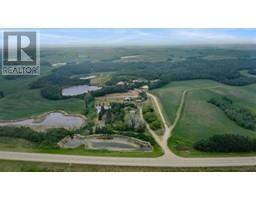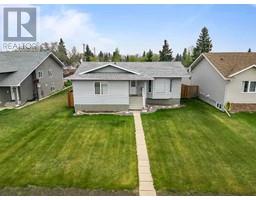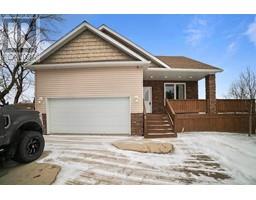115 Hanson Street Bawlf, Bawlf, Alberta, CA
Address: 115 Hanson Street, Bawlf, Alberta
Summary Report Property
- MKT IDA2116418
- Building TypeHouse
- Property TypeSingle Family
- StatusBuy
- Added2 weeks ago
- Bedrooms4
- Bathrooms1
- Area2295 sq. ft.
- DirectionNo Data
- Added On03 May 2024
Property Overview
This unique property, formerly the CIBC Bank is now available for sale. The home is situated on 7 lots in the Town of Bawlf, just a 20-minute drive from Camrose. Upon entering the house, you will find a spacious entrance, with an office or den area to the right. The house also includes a formal dining room, living room, kitchen with a roomy pantry, and a 4-piece bathroom. There is also a large mudroom at the back door. Upstairs, you will find a generously sized primary bedroom with a walk-in closet and an ensuite bathroom that you can customize to your liking. Additionally, there is a spacious family room area, 3 more bedrooms, and a 3-piece bathroom. Above, you will notice a ladder leading to an unfinished loft area, which could serve as a great games room, provide plenty of storage, or be used for your creative vision. Outside the yard is fully fenced and landscaped. There is the bonus of an additional storage building. Bawlf is a fantastic place to raise a family with K-12 school and playground, it's also a great place to retire or call home. (id:51532)
Tags
| Property Summary |
|---|
| Building |
|---|
| Land |
|---|
| Level | Rooms | Dimensions |
|---|---|---|
| Main level | Other | 13.75 Ft x 8.00 Ft |
| Office | 15.50 Ft x 12.00 Ft | |
| Dining room | 11.83 Ft x 13.92 Ft | |
| Living room | 15.25 Ft x 15.50 Ft | |
| Laundry room | 13.83 Ft x 10.42 Ft | |
| Other | 15.58 Ft x 12.00 Ft | |
| Pantry | 10.42 Ft x 6.25 Ft | |
| Upper Level | Primary Bedroom | 19.17 Ft x 15.42 Ft |
| Bedroom | 11.42 Ft x 9.58 Ft | |
| Bedroom | 11.42 Ft x 9.83 Ft | |
| Bedroom | 9.92 Ft x 12.08 Ft | |
| Family room | 17.92 Ft x 21.08 Ft | |
| 3pc Bathroom | Measurements not available |
| Features | |||||
|---|---|---|---|---|---|
| Back lane | Level | Refrigerator | |||
| Dishwasher | Stove | Window Coverings | |||
| None | |||||







































