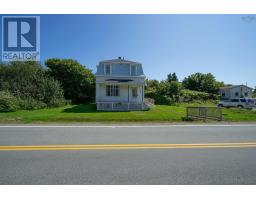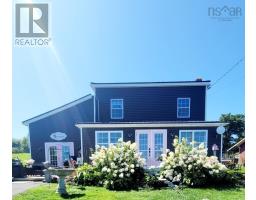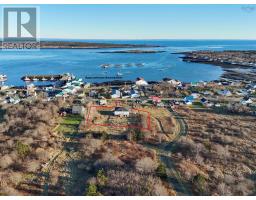403 Shore Road, Bay View, Nova Scotia, CA
Address: 403 Shore Road, Bay View, Nova Scotia
Summary Report Property
- MKT ID202421782
- Building TypeHouse
- Property TypeSingle Family
- StatusBuy
- Added1 weeks ago
- Bedrooms3
- Bathrooms2
- Area1768 sq. ft.
- DirectionNo Data
- Added On04 Dec 2024
Property Overview
This lovely view of the Annapolis Basin could be yours! From many of the windows of this sturdy, well built bungalow you will enjoy watching boats and birds and the changing Fundy tides. The home feels spacious with high ceilings and shining hardwood floors. The main level has a front porch, a large living and dining room with bay window, cozy kitchen with pantry cupboard, 3 bedrooms with lots of closet space, and a 4 piece bathroom. The walkout basement is partially finished and was used as an apartment so has cabinets and hookup for kitchen stove. There is also a 2 piece bathroom on this level. You will be kept warm in winter by the oil/hot water furnace, wood stove and pellet stove insert in the pretty living room fireplace and a heat pump which also cools in summer. Plenty of room for gardens on the 1.7 acres and the driveway is paved! There are two sheds one is a wired and insulated shed the other would be great for storing garden tools. Conveniently located only minutes from the town of Digby where you will find shopping, schools, restaurants, farmers market, festivals, golf course, library, a marina and much more. Do not hesitate to book a showing of this charming home! (id:51532)
Tags
| Property Summary |
|---|
| Building |
|---|
| Level | Rooms | Dimensions |
|---|---|---|
| Lower level | Family room | 11.10 x 30 |
| Utility room | 10. x 19 | |
| Bath (# pieces 1-6) | 4.5 x 5.1 | |
| Laundry room | 11.4 x 12.2 | |
| Other | 11.7 x 10 | |
| Main level | Porch | 3.7 x 6.8 |
| Living room | 13.7 x 18.4 | |
| Dining room | 12.2 x 9.5 | |
| Kitchen | 9. x 13 | |
| Bath (# pieces 1-6) | 5.4 x 4.8 | |
| Bedroom | 11.9 x 13.9 | |
| Bedroom | 9.2 x 11 | |
| Bedroom | 11.9 x 10.2 + jog |
| Features | |||||
|---|---|---|---|---|---|
| Stove | Dryer | Washer | |||
| Refrigerator | Walk out | Heat Pump | |||





















































