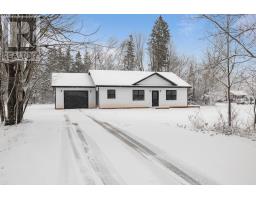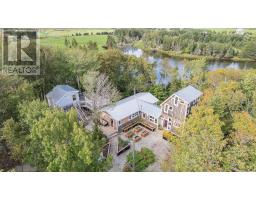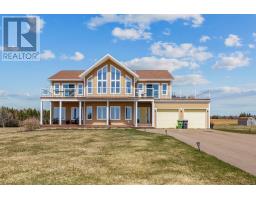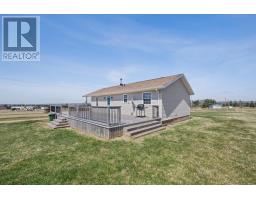56 UNKNOWN, Bayfield, Prince Edward Island, CA
Address: 56 UNKNOWN, Bayfield, Prince Edward Island
Summary Report Property
- MKT ID202402343
- Building TypeHouse
- Property TypeSingle Family
- StatusBuy
- Added14 weeks ago
- Bedrooms3
- Bathrooms3
- Area2378 sq. ft.
- DirectionNo Data
- Added On13 Aug 2024
Property Overview
Overlooking the ocean and ensconced in lovely mature trees for privacy, sits a lovely 3 bedroom 3 bathroom waterfront oasis! Through the front door, you'll find yourself in a spacious mudroom with lots of closet space, which can lead you to the left for access to the 1.5 car garage, laundry room and half bath, or to the right to bring you into the open concept kitchen and dining area. Featuring stone countertops, new stainless steel appliances, a large farmhouse-style sink, and a large sit-in island. Continue past the dining area with its floor to ceiling windows and take in the magnificence of the living room featuring vaulted ceilings with lovely wood accents, and a floor-to-ceiling stone propane fireplace. A sliding door allows access to the covered canopy facing the ocean, absolutely perfect for entertaining or lounging and taking in the sights! Off of the living room you'll find access to the spare bedrooms, each spacious with lots of closet space, and a large full bathroom between them that includes stone vanity top and a deep insert bath. To the left of the living room fireplace you'll see the access to the gorgeous primary bedroom, where you'll find more floor-to-ceiling stonework for another propane fireplace, a spacious walk-in closet, and your own private access to outside. This bedroom also features its own ensuite full bath which won't leave you wanting! You'll see floor-to-ceiling custom tilework, ceramic flooring, stone vanity top, and a full walk-in tub and separate walk-in shower! In addition to all of the wonderful features mentioned of inside the home, you'll see no expense spared outside as well! This includes a french drain all around, geomatting and additional soil to reinforce underneath the home. For peace of mind in case of power outages, the home is equipped with a Generac generator. You'll also find an RV hook-up, a brand-new (never been used) hot tub and a set of aluminum stairs to access to the sandy shores of PE (id:51532)
Tags
| Property Summary |
|---|
| Building |
|---|
| Level | Rooms | Dimensions |
|---|---|---|
| Main level | Mud room | 15.x5.8 |
| Bath (# pieces 1-6) | 5.x5. | |
| Laundry room | 7.x6. | |
| Kitchen | Combined | |
| Dining room | 14.x22. | |
| Living room | 17.x20.5 | |
| Bedroom | 12.x11.9 | |
| Bedroom | 9.8x11.8 | |
| Bath (# pieces 1-6) | 7.10x5. | |
| Primary Bedroom | 14.x13.7 | |
| Ensuite (# pieces 2-6) | 11.9x6.10 |
| Features | |||||
|---|---|---|---|---|---|
| Treed | Wooded area | Partially cleared | |||
| Attached Garage | Heated Garage | Gravel | |||
| Alarm System | Hot Tub | Jetted Tub | |||
| Barbeque | Range | Stove | |||
| Dishwasher | Dryer | Washer | |||
| Freezer | Refrigerator | Air exchanger | |||


























































