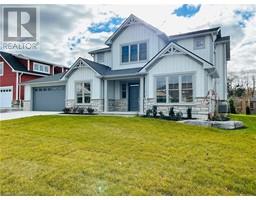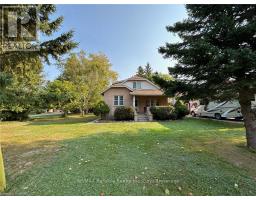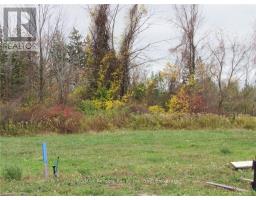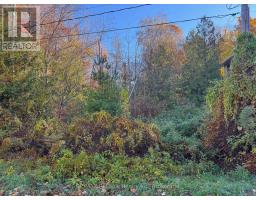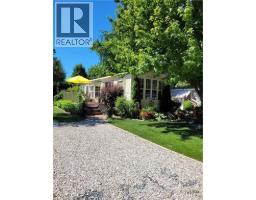6 THIMBLEWEED Drive Bayfield, Bayfield, Ontario, CA
Address: 6 THIMBLEWEED Drive, Bayfield, Ontario
Summary Report Property
- MKT ID40414949
- Building TypeHouse
- Property TypeSingle Family
- StatusBuy
- Added81 weeks ago
- Bedrooms4
- Bathrooms3
- Area3215 sq. ft.
- DirectionNo Data
- Added On18 Jun 2024
Property Overview
Welcome to 6 Thimbleweed Drive, Bayfield! Opportunity to purchase this newly constructed home to be completed autumn 2023. Absolutely stunning 2 storey home boasting over 3200 sqft of pure luxury. Open concept design w/9' ceilings, spectacular kitchen w/island, large living room w/gas fireplace plus separate dining room. Main-floor primary bedroom w/ensuite & walk-in closet. Second floor features 3 bedrooms, games room, loft area & 4 piece bathroom. In-floor heating plus natural gas furnace. A/C. Double garage. Front covered porch plus rear covered patio. Wood & stone exterior w/concrete driveway. Located in Bayfield Meadows subdivision 1/2 block from beach. This home is surrounded by modern, beautiful homes designed & built by developer. High-end finishes, quality construction & craftsmanship thru-out. Exquisite from top to bottom. Tarion warranty. Short walk to historic Main Street & parks. Marina, golfing close by. Come experience the Bayfield lifestyle! (id:51532)
Tags
| Property Summary |
|---|
| Building |
|---|
| Land |
|---|
| Level | Rooms | Dimensions |
|---|---|---|
| Second level | Storage | 13'2'' x 4'8'' |
| 4pc Bathroom | 11'3'' x 6'5'' | |
| Loft | 15'5'' x 12'1'' | |
| Games room | 20'3'' x 22'1'' | |
| Bedroom | 15'8'' x 15'3'' | |
| Bedroom | 14'5'' x 12'8'' | |
| Bedroom | 14'5'' x 12'8'' | |
| Main level | Utility room | 5'8'' x 8' |
| 2pc Bathroom | 5'7'' x 5'7'' | |
| Laundry room | 9'4'' x 6'1'' | |
| Full bathroom | 13'6'' x 6'10'' | |
| Primary Bedroom | 16'4'' x 12'4'' | |
| Living room/Dining room | 25'10'' x 14'1'' | |
| Kitchen | 25'10'' x 13'10'' |
| Features | |||||
|---|---|---|---|---|---|
| Recreational | Automatic Garage Door Opener | Attached Garage | |||
| Water meter | Central air conditioning | ||||







